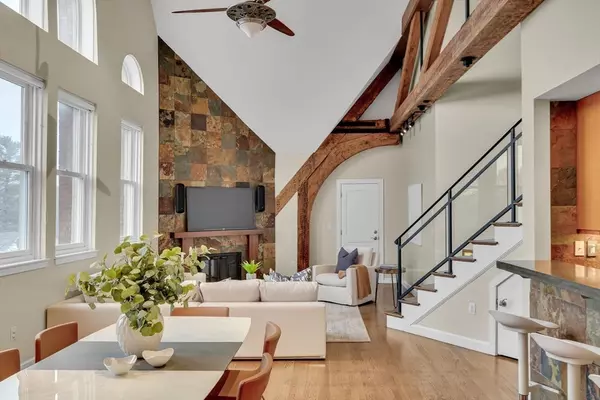$1,220,000
$1,200,000
1.7%For more information regarding the value of a property, please contact us for a free consultation.
110 Washington Park #8 Newton, MA 02460
2 Beds
2 Baths
2,015 SqFt
Key Details
Sold Price $1,220,000
Property Type Condo
Sub Type Condominium
Listing Status Sold
Purchase Type For Sale
Square Footage 2,015 sqft
Price per Sqft $605
MLS Listing ID 73197664
Sold Date 02/22/24
Style Other (See Remarks)
Bedrooms 2
Full Baths 2
HOA Fees $964/mo
HOA Y/N true
Year Built 1900
Annual Tax Amount $9,864
Tax Year 2023
Property Description
Large chic duplex loft in former schoolhouse in downtown Newtonville. Excellent condition with two assigned parking spaces. Take elevator from ground floor to unit level - no steps. First level has an open plan with 22-foot ceilings with wooden open truss beams, wood-burning fireplace and large picture windows. Main level has stylish kitchen with stainless appliances and breakfast bar. Bonus family room (previously a 3rd bedroom) leads to private deck. On this level, second bedroom includes built-in dresser, bathroom, excellent in-unit storage plus laundry room. Second level has an open loft which functions well as an office. Main bedroom includes built-in dressers, skylights and over-sized walk-in closet. The main bathroom contains luxurious soaking tub, stone floors and separate shower. Hardwood floors throughout. In the heart of Newtonville and its shops and restaurants. Steps to the commuter rail, Newton North High School, and the new Cabot Elementary. A rare find.
Location
State MA
County Middlesex
Area Newtonville
Zoning MR3
Direction Walnut Street North, Right on Washington Park after High School.
Rooms
Family Room Flooring - Hardwood, Balcony / Deck, Deck - Exterior, Exterior Access, Recessed Lighting
Basement N
Primary Bedroom Level Second
Dining Room Ceiling Fan(s), Vaulted Ceiling(s), Flooring - Hardwood, Window(s) - Picture, Open Floorplan, Lighting - Overhead
Kitchen Flooring - Hardwood, Countertops - Stone/Granite/Solid, Breakfast Bar / Nook, Cabinets - Upgraded, Open Floorplan, Recessed Lighting, Stainless Steel Appliances
Interior
Interior Features Vaulted Ceiling(s), Open Floorplan, Loft
Heating Heat Pump, Electric, Individual, Unit Control
Cooling Central Air, Heat Pump, Dual, Individual, Unit Control
Flooring Wood, Tile, Stone / Slate, Flooring - Hardwood
Fireplaces Number 1
Fireplaces Type Living Room
Appliance Range, Dishwasher, Disposal, Indoor Grill, Refrigerator, Washer, Dryer, Utility Connections for Electric Range, Utility Connections for Electric Oven, Utility Connections for Electric Dryer
Laundry Flooring - Stone/Ceramic Tile, Electric Dryer Hookup, Washer Hookup, First Floor, In Unit
Exterior
Exterior Feature Deck
Community Features Public Transportation, Shopping, Park, Highway Access, Public School, T-Station
Utilities Available for Electric Range, for Electric Oven, for Electric Dryer
Roof Type Slate
Total Parking Spaces 2
Garage No
Building
Story 2
Sewer Public Sewer
Water Public
Architectural Style Other (See Remarks)
Schools
Elementary Schools Cabot
Middle Schools Day
High Schools Newton North
Others
Pets Allowed Yes
Senior Community false
Acceptable Financing Contract
Listing Terms Contract
Read Less
Want to know what your home might be worth? Contact us for a FREE valuation!

Our team is ready to help you sell your home for the highest possible price ASAP
Bought with Ezra Stillman • Hammond Residential Real Estate





