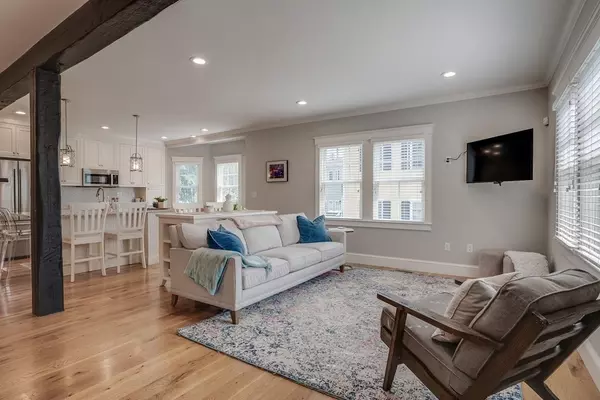$785,000
$782,500
0.3%For more information regarding the value of a property, please contact us for a free consultation.
11 Fletcher Rd #11 Bedford, MA 01730
2 Beds
2 Baths
1,794 SqFt
Key Details
Sold Price $785,000
Property Type Condo
Sub Type Condominium
Listing Status Sold
Purchase Type For Sale
Square Footage 1,794 sqft
Price per Sqft $437
MLS Listing ID 73190339
Sold Date 02/28/24
Bedrooms 2
Full Baths 2
HOA Fees $300/mo
HOA Y/N true
Year Built 1920
Annual Tax Amount $8,842
Tax Year 2023
Property Description
Stellar location in the heart of Bedford Center on beautiful Fletcher Rd! This chic, main level condo has been created from a building previously known as Ye Old Country Store. You'll be impressed with the quality of craftsmanship and high-end finishes throughout, starting with the Brazilian hardwood on the covered front porch. Inside, the exposed beams & a bedroom w/ original wood floors are the only relics of what was; now it's open concept living w/ tall ceilings, modern updates & upgraded everything! Gorgeous kitchen w/ new stove & a large island offers the perfect place to gather & it's open to the living room, with gleaming 4" live sawn white oak floors. Enjoy one-floor living here w/ 2 bedrooms, 2 bathrooms & laundry all on the main level! Beautiful tilework in both bathrooms including the private primary suite, which also has a walk-in closet. Built-ins grace the stairway leading to the lower level, w/ finished family room. Side patio too! Walk to the Minuteman Bike Way & more.
Location
State MA
County Middlesex
Zoning COM
Direction Great Rd to Fletcher Rd to 11 Fletcher Rd on the right side.
Rooms
Family Room Flooring - Stone/Ceramic Tile
Basement Y
Primary Bedroom Level First
Kitchen Beamed Ceilings, Flooring - Hardwood, Window(s) - Bay/Bow/Box, Countertops - Stone/Granite/Solid, Kitchen Island, Open Floorplan, Recessed Lighting, Remodeled, Stainless Steel Appliances, Lighting - Pendant
Interior
Interior Features High Speed Internet
Heating Forced Air, Natural Gas
Cooling Central Air
Flooring Wood, Tile
Appliance Range, Dishwasher, Disposal, Microwave, Refrigerator, Utility Connections for Gas Range, Utility Connections for Gas Oven
Laundry Flooring - Stone/Ceramic Tile, Electric Dryer Hookup, Washer Hookup, First Floor, In Unit
Exterior
Exterior Feature Porch, Patio, Screens, Rain Gutters, Professional Landscaping, Sprinkler System
Community Features Public Transportation, Shopping, Tennis Court(s), Park, Walk/Jog Trails, Stable(s), Golf, Medical Facility, Bike Path, Conservation Area, Highway Access, House of Worship, Public School, University
Utilities Available for Gas Range, for Gas Oven
Roof Type Shingle
Total Parking Spaces 2
Garage No
Building
Story 2
Sewer Public Sewer
Water Public
Schools
Elementary Schools Davis/Lane
Middle Schools John Glenn
High Schools Bedford
Others
Pets Allowed Yes w/ Restrictions
Senior Community false
Read Less
Want to know what your home might be worth? Contact us for a FREE valuation!

Our team is ready to help you sell your home for the highest possible price ASAP
Bought with Nancy Trumm Hughes • Conway - Swampscott





