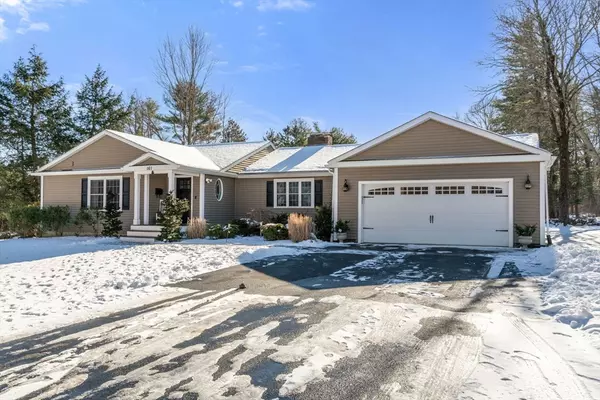$1,705,000
$1,649,000
3.4%For more information regarding the value of a property, please contact us for a free consultation.
161 Fieldstone Road Westwood, MA 02090
3 Beds
3 Baths
2,630 SqFt
Key Details
Sold Price $1,705,000
Property Type Single Family Home
Sub Type Single Family Residence
Listing Status Sold
Purchase Type For Sale
Square Footage 2,630 sqft
Price per Sqft $648
MLS Listing ID 73196299
Sold Date 03/01/24
Style Ranch
Bedrooms 3
Full Baths 3
HOA Y/N false
Year Built 1956
Annual Tax Amount $14,061
Tax Year 2023
Lot Size 0.960 Acres
Acres 0.96
Property Description
Top neighborhood location offers a great opportunity. Complete renovation to studs makes this a perfect ready to move in home. Whether you are looking to scale down, start out or expand up and out, the beautiful park like flat lot leaves many options. Spacious and bright throughout with an open floor plan there is plenty of space to enjoy. Enter through the new front foyer into a fireplace family room. The kitchen with island offers plenty of counter and cabinet space and newer appliances. Open to the family den there is a enclosed sun porch that is perfect for relaxing in privacy. The dining area has sliders to the back deck. Three bedrooms with a primary suite boasts a large walk in closet and new bathroom. The second bedroom also has its own bath and two closets. Laundry room is on the main floor as is the access to the two car garage. Large lower level offers a finished room with builtins and fireplace and the expansive unfinished area has even more space to utilize. Close to all.
Location
State MA
County Norfolk
Zoning res
Direction High Street (rte 109) to Pleasant Valley Road to Fieldstone Road
Rooms
Family Room Cathedral Ceiling(s), Flooring - Hardwood, Chair Rail, Recessed Lighting, Wainscoting, Crown Molding
Basement Full, Partially Finished, Bulkhead, Sump Pump
Primary Bedroom Level First
Dining Room Cathedral Ceiling(s), Flooring - Hardwood, Chair Rail, Deck - Exterior, Exterior Access, Wainscoting, Crown Molding
Kitchen Flooring - Hardwood, Pantry, Countertops - Stone/Granite/Solid, Kitchen Island, Recessed Lighting, Stainless Steel Appliances
Interior
Interior Features Crown Molding, Ceiling Fan(s), Closet/Cabinets - Custom Built, Chair Rail, Recessed Lighting, Wainscoting, Closet, Entrance Foyer, Sun Room, Play Room, Mud Room, High Speed Internet
Heating Forced Air, Oil, Fireplace
Cooling Central Air
Flooring Tile, Hardwood, Flooring - Hardwood, Flooring - Stone/Ceramic Tile
Fireplaces Number 2
Fireplaces Type Living Room
Appliance Electric Water Heater, Water Heater, Oven, Dishwasher, Disposal, Microwave, Range, Refrigerator, Freezer, Range Hood
Laundry Closet/Cabinets - Custom Built, Flooring - Stone/Ceramic Tile, Countertops - Stone/Granite/Solid, First Floor, Electric Dryer Hookup, Washer Hookup
Exterior
Exterior Feature Porch - Enclosed, Patio, Rain Gutters, Professional Landscaping, Decorative Lighting, Screens
Garage Spaces 2.0
Community Features Public Transportation, Shopping, Pool, Tennis Court(s), Park, Walk/Jog Trails, Golf, Bike Path, Conservation Area, Highway Access, House of Worship, Private School, Public School, T-Station
Utilities Available for Electric Range, for Electric Oven, for Electric Dryer, Washer Hookup
Roof Type Shingle
Total Parking Spaces 7
Garage Yes
Building
Lot Description Level
Foundation Concrete Perimeter
Sewer Public Sewer
Water Public
Architectural Style Ranch
Schools
Elementary Schools Pine Hill
Middle Schools Thurston Middle
High Schools Westwood High
Others
Senior Community false
Read Less
Want to know what your home might be worth? Contact us for a FREE valuation!

Our team is ready to help you sell your home for the highest possible price ASAP
Bought with Vivian Selenow • William Raveis R.E. & Home Services





