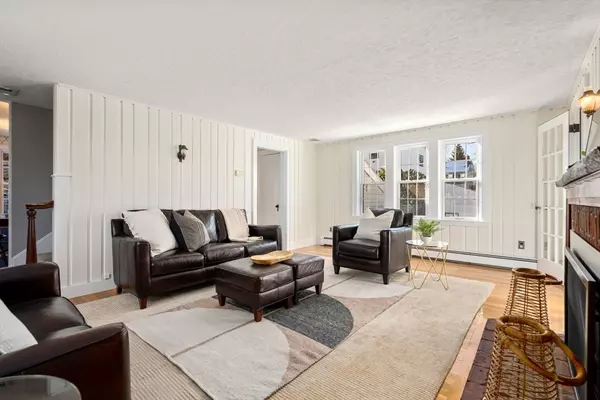$1,069,000
$969,000
10.3%For more information regarding the value of a property, please contact us for a free consultation.
19 Colburn Street Westwood, MA 02090
3 Beds
4 Baths
2,756 SqFt
Key Details
Sold Price $1,069,000
Property Type Single Family Home
Sub Type Single Family Residence
Listing Status Sold
Purchase Type For Sale
Square Footage 2,756 sqft
Price per Sqft $387
MLS Listing ID 73196292
Sold Date 03/01/24
Style Cape
Bedrooms 3
Full Baths 4
HOA Y/N false
Year Built 1936
Annual Tax Amount $9,717
Tax Year 2023
Lot Size 10,454 Sqft
Acres 0.24
Property Description
Move in ready spacious updated home. Large newer windows, gleaming hardwoods, updated heating and electrical and fresh paint, new stainless app, are just a few of the updates made over time. Fireplace family room offers space to relax or enjoy with friends. The sunporch/office has privacy. Formal dining room with built in adds charm and is off the expanded renovated dream kitchen. Plenty of cabinet space, newer appliances and counters, island and breakfast area make this a great bright space to entertain. There is a small patio off of one end and a deck off the other. Also on this level is the laundry and full bath. The second floor offers three bedrooms including the large primary and updated bathroom. Lower level boasts another full bath and a finished room with plenty of storage. The backyard is a private oasis with an inground pool, outdoor storage, full bath, and fenced area. Walk to town and schools, popular neighborhood. Not to be missed - A great value to enjoy all year round.
Location
State MA
County Norfolk
Zoning resa
Direction High Street (rte 109) to Pond Street to Colburn Street
Rooms
Family Room Flooring - Hardwood, Crown Molding
Basement Full, Finished, Walk-Out Access, Interior Entry, Garage Access
Primary Bedroom Level Second
Dining Room Closet/Cabinets - Custom Built, Flooring - Hardwood
Kitchen Flooring - Stone/Ceramic Tile, Dining Area, Pantry, Countertops - Stone/Granite/Solid, Kitchen Island, Deck - Exterior, Exterior Access, Recessed Lighting, Stainless Steel Appliances, Crown Molding
Interior
Interior Features Crown Molding, Walk-In Closet(s), Office, Play Room, Bathroom, Internet Available - Broadband
Heating Baseboard, Natural Gas
Cooling Central Air
Flooring Tile, Hardwood, Flooring - Hardwood, Flooring - Stone/Ceramic Tile
Fireplaces Number 1
Fireplaces Type Family Room
Appliance Gas Water Heater, Water Heater, Range, Dishwasher, Disposal, Trash Compactor, Microwave, Refrigerator, Washer, Dryer, Range Hood
Laundry Flooring - Stone/Ceramic Tile, First Floor, Gas Dryer Hookup, Electric Dryer Hookup, Washer Hookup
Exterior
Exterior Feature Patio, Pool - Inground, Rain Gutters, Storage, Professional Landscaping, Sprinkler System, Decorative Lighting, Screens, Fenced Yard, Garden, Other
Garage Spaces 1.0
Fence Fenced/Enclosed, Fenced
Pool In Ground
Community Features Public Transportation, Shopping, Pool, Tennis Court(s), Park, Walk/Jog Trails, Golf, Conservation Area, Highway Access, House of Worship, Private School, Public School, T-Station
Utilities Available for Gas Range, for Gas Oven, for Gas Dryer, for Electric Dryer, Washer Hookup
Roof Type Shingle
Total Parking Spaces 4
Garage Yes
Private Pool true
Building
Foundation Block
Sewer Public Sewer
Water Public
Architectural Style Cape
Schools
Elementary Schools Martha Jones
Middle Schools Thurston Middle
High Schools Westwood High
Others
Senior Community false
Read Less
Want to know what your home might be worth? Contact us for a FREE valuation!

Our team is ready to help you sell your home for the highest possible price ASAP
Bought with Joan Vaccaro • Keller Williams Boston MetroWest





