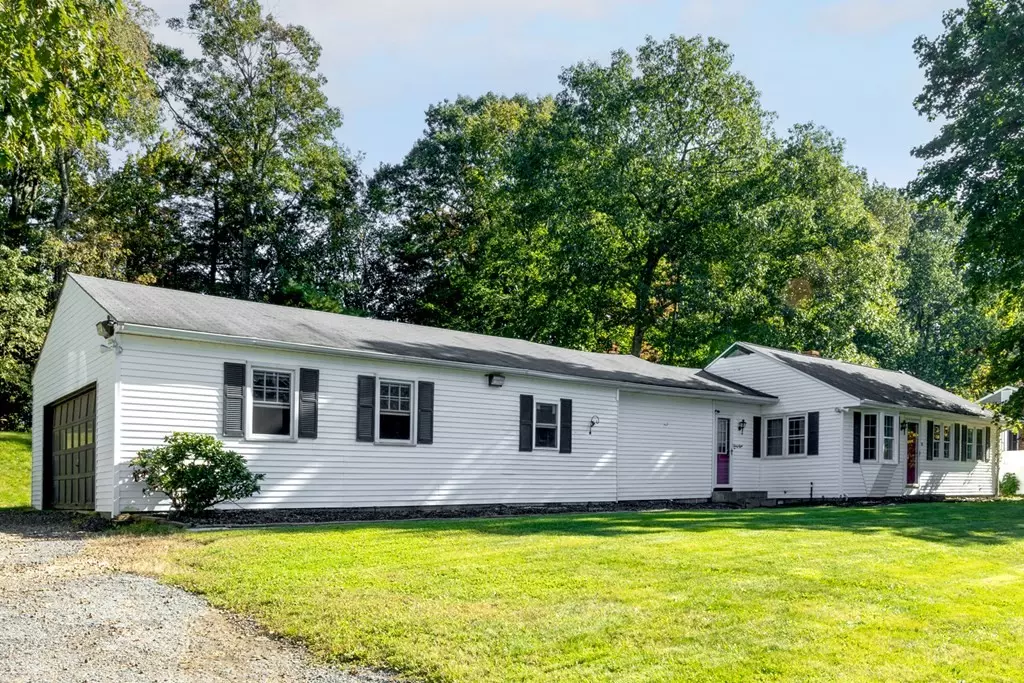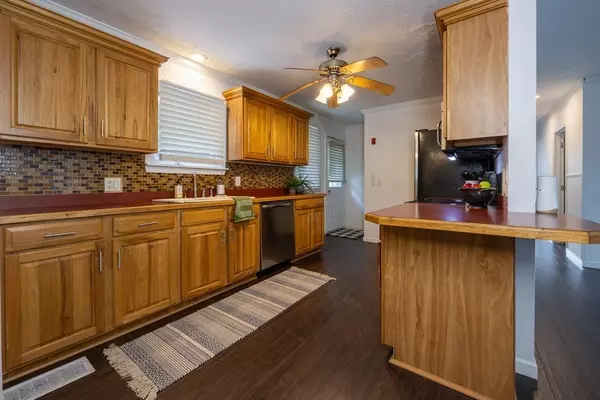$375,000
$360,000
4.2%For more information regarding the value of a property, please contact us for a free consultation.
38 Ridge St Westminster, MA 01473
4 Beds
1 Bath
1,278 SqFt
Key Details
Sold Price $375,000
Property Type Single Family Home
Sub Type Single Family Residence
Listing Status Sold
Purchase Type For Sale
Square Footage 1,278 sqft
Price per Sqft $293
MLS Listing ID 73169405
Sold Date 02/29/24
Style Ranch
Bedrooms 4
Full Baths 1
HOA Y/N false
Year Built 1950
Annual Tax Amount $4,177
Tax Year 2023
Lot Size 0.520 Acres
Acres 0.52
Property Description
WELCOME HOME to Westminster. Convenience and privacy all in one place! This single level 1400+ sq. ft. Ranch home offers plenty of parking, quick highway and amenity access, and a nice sized lot. The layout is a sprawling concept three bedrooms with hardwood floors towards one end, Kitchen and living room pass through, small dining area with a slider with access to the patio and private back yard. The large bonus room attached to the 2 car garage makes for great storage or a workshop. With 4 bedrooms and 1 bathroom on one level, and everything you need nearby, this could be a perfect starter home, easy place to retire, and a great investment opportunity. So much potential in this adorable ranch that is waiting for its new owners! Easy to show!
Location
State MA
County Worcester
Zoning R1
Direction Rt 2A, West Main St. to Ridge St.
Rooms
Basement Partial, Interior Entry
Primary Bedroom Level Main, First
Dining Room Flooring - Wood, Exterior Access, Slider, Lighting - Pendant
Kitchen Ceiling Fan(s), Exterior Access, Stainless Steel Appliances, Lighting - Overhead
Interior
Heating Forced Air, Oil, Electric
Cooling None
Flooring Wood, Vinyl, Carpet
Appliance Electric Water Heater, Range, Refrigerator
Laundry In Basement, Electric Dryer Hookup, Washer Hookup
Exterior
Exterior Feature Patio, Rain Gutters, Storage
Garage Spaces 2.0
Community Features Public Transportation, Shopping, Park, Laundromat, Bike Path, Conservation Area, Highway Access, Public School
Utilities Available for Electric Range, for Electric Oven, for Electric Dryer, Washer Hookup
Roof Type Shingle
Total Parking Spaces 4
Garage Yes
Building
Lot Description Gentle Sloping, Level, Sloped
Foundation Block, Slab
Sewer Private Sewer
Water Public, Other
Architectural Style Ranch
Schools
Elementary Schools Meetinghouse
Middle Schools Overlook
High Schools Monty Tch/Okmnt
Others
Senior Community false
Acceptable Financing Contract
Listing Terms Contract
Read Less
Want to know what your home might be worth? Contact us for a FREE valuation!

Our team is ready to help you sell your home for the highest possible price ASAP
Bought with Nicole Klays • Pristine Estates, LLC





