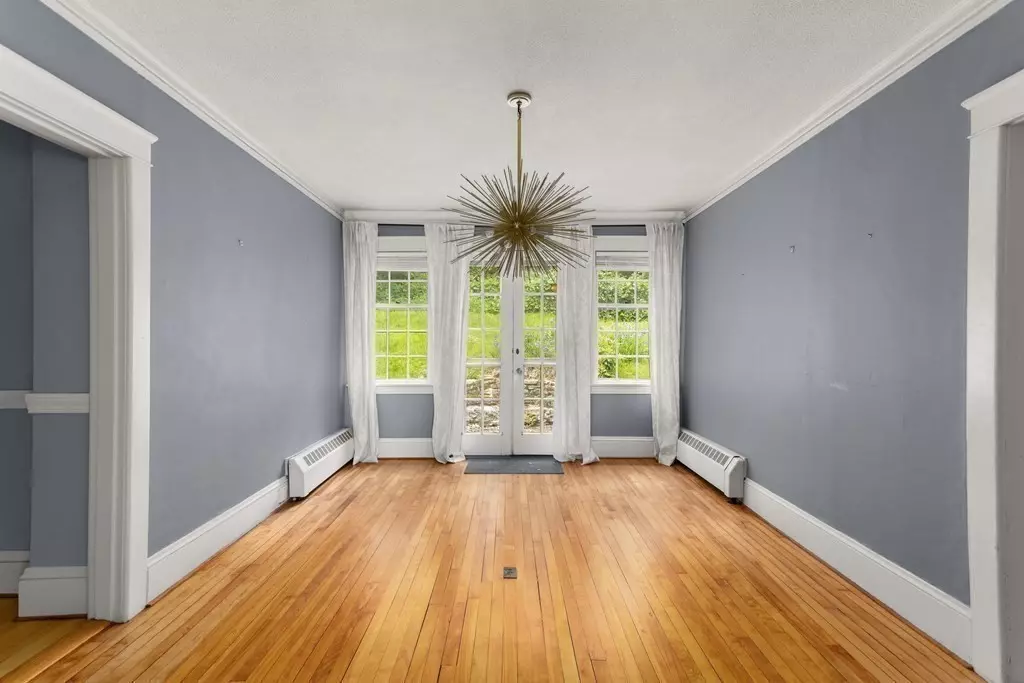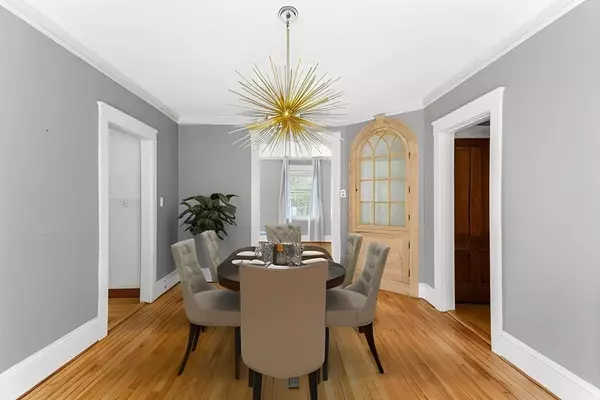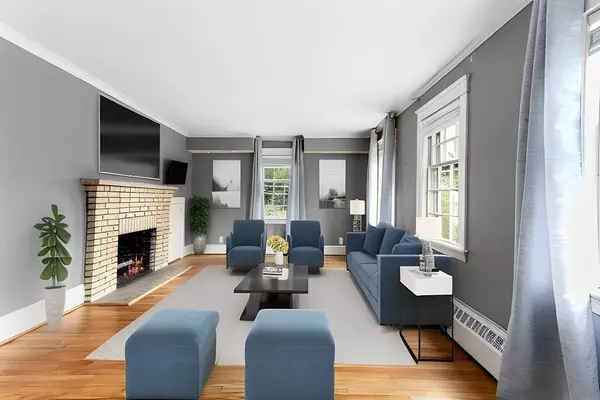$460,000
$469,000
1.9%For more information regarding the value of a property, please contact us for a free consultation.
52 Flagg St Worcester, MA 01602
4 Beds
2 Baths
2,447 SqFt
Key Details
Sold Price $460,000
Property Type Single Family Home
Sub Type Single Family Residence
Listing Status Sold
Purchase Type For Sale
Square Footage 2,447 sqft
Price per Sqft $187
MLS Listing ID 73122555
Sold Date 03/08/24
Style Cape
Bedrooms 4
Full Baths 2
HOA Y/N false
Year Built 1920
Annual Tax Amount $5,881
Tax Year 2023
Lot Size 0.370 Acres
Acres 0.37
Property Description
New price adjustment reflects some needed updates. Immediate equity for new owner! Welcome to the Westside neighborhood of Worcester! Energy efficient home with newly upgraded insulation and air seal. Spacious cape has over 2400 sq footage. Functional layout that flows throughout the home. Tons of character and craftsmanship with built in cabinet, crown molding, ceiling beams, and hardwood flooring throughout the home. Updated first floor bathroom with Spanish/Moroccan porcelain tile. Dining room with double doors that lead to rear exterior. Great for entertaining! Second eat-in area in kitchen. Plenty of natural light. Spacious bedrooms with shelving, double closet, and extra storage space. Refurbished kitchen cabinets. Potential full bathroom in basement. Updated PVC piping. 3-4 car drive way and detached two car garage. Near schools, shops, and highway. T-accessible. A must see! Quick closing. Property is vacant & move-in ready!
Location
State MA
County Worcester
Area West Side
Zoning RS-10
Direction North west intersection from Salisbury Street and Flagg Street.
Rooms
Family Room Flooring - Hardwood, Window(s) - Picture, Crown Molding
Basement Full, Unfinished
Primary Bedroom Level Second
Dining Room Closet/Cabinets - Custom Built, Flooring - Hardwood, Window(s) - Picture, French Doors, Exterior Access, Lighting - Overhead
Kitchen Beamed Ceilings, Flooring - Hardwood
Interior
Interior Features Pantry, Mud Room
Heating Steam
Cooling Window Unit(s)
Flooring Tile, Hardwood, Flooring - Hardwood
Fireplaces Number 1
Fireplaces Type Living Room
Appliance Gas Water Heater, Oven, Dishwasher, Disposal, Microwave, Range, Refrigerator
Laundry Laundry Closet, Flooring - Hardwood, Attic Access, Electric Dryer Hookup, Washer Hookup, First Floor
Exterior
Exterior Feature Screens, Stone Wall
Garage Spaces 2.0
Community Features Public Transportation, Shopping, Park, Walk/Jog Trails, Laundromat, Bike Path, Private School, Public School, University
Utilities Available for Gas Range, for Electric Oven, for Electric Dryer, Washer Hookup
Roof Type Shingle
Total Parking Spaces 3
Garage Yes
Building
Lot Description Gentle Sloping, Level
Foundation Stone
Sewer Public Sewer
Water Public
Architectural Style Cape
Schools
Elementary Schools Flagg St
Middle Schools Forest Grove
High Schools Doherty High
Others
Senior Community false
Read Less
Want to know what your home might be worth? Contact us for a FREE valuation!

Our team is ready to help you sell your home for the highest possible price ASAP
Bought with John Snyder • Redfin Corp.





