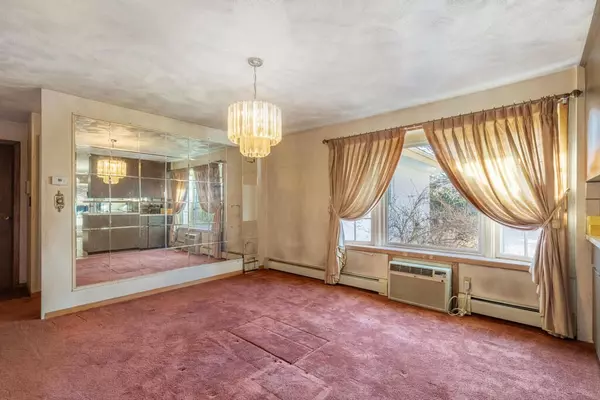$669,000
$669,000
For more information regarding the value of a property, please contact us for a free consultation.
4 Walden Hill Drive Peabody, MA 01960
4 Beds
2.5 Baths
2,104 SqFt
Key Details
Sold Price $669,000
Property Type Single Family Home
Sub Type Single Family Residence
Listing Status Sold
Purchase Type For Sale
Square Footage 2,104 sqft
Price per Sqft $317
MLS Listing ID 73187084
Sold Date 03/15/24
Style Ranch
Bedrooms 4
Full Baths 2
Half Baths 1
HOA Y/N false
Year Built 1968
Annual Tax Amount $5,786
Tax Year 2023
Lot Size 0.340 Acres
Acres 0.34
Property Sub-Type Single Family Residence
Property Description
Don't miss the chance to make this West Peabody gem your own! Envision the possibilities and potential of this charming 4 bedroom ranch style Hawthorne floorplan home nestled in the heart of one of the most sought after neighborhoods. With 2.5 baths and a cozy fireplaced family room, this residence offers a warm and inviting atmosphere. Step through the sliders that lead to a level yard, awaiting your inspiration. This home awaits your creative touch, presenting a rare opportunity to infuse modern flair into a home cherished by the same owners for many years. Embrace the convenience of single-level living in a location that combines easy access to amenities and highways. Seize the moment to craft the the next chapter of memories in a home that holds decades of stories. Heating system and hot water heater are only 2 years young and the roof is approximately 7-10 years. Your dream home journey starts here.
Location
State MA
County Essex
Area West Peabody
Zoning R1
Direction Winona to Lisburn to Waldens Hill Dr.
Rooms
Family Room Flooring - Wall to Wall Carpet
Primary Bedroom Level First
Dining Room Flooring - Wall to Wall Carpet
Kitchen Flooring - Stone/Ceramic Tile
Interior
Heating Baseboard
Cooling Wall Unit(s)
Flooring Tile, Vinyl, Carpet
Fireplaces Number 1
Fireplaces Type Family Room
Appliance Water Heater, Range, Dishwasher, Disposal, Microwave, Refrigerator, Washer, Dryer
Laundry Bathroom - Half, Flooring - Stone/Ceramic Tile, Main Level, Electric Dryer Hookup, Washer Hookup, First Floor
Exterior
Garage Spaces 2.0
Community Features Public Transportation, Shopping, Park, Walk/Jog Trails, Golf, Laundromat, Highway Access, House of Worship, Public School
Utilities Available for Electric Range, for Electric Dryer, Washer Hookup
Roof Type Shingle
Total Parking Spaces 8
Garage Yes
Building
Lot Description Gentle Sloping, Level
Foundation Slab
Sewer Public Sewer
Water Public
Architectural Style Ranch
Schools
Elementary Schools West Memorial
Middle Schools Higgins
High Schools Peabody High
Others
Senior Community false
Read Less
Want to know what your home might be worth? Contact us for a FREE valuation!

Our team is ready to help you sell your home for the highest possible price ASAP
Bought with The Movement Group • Compass






