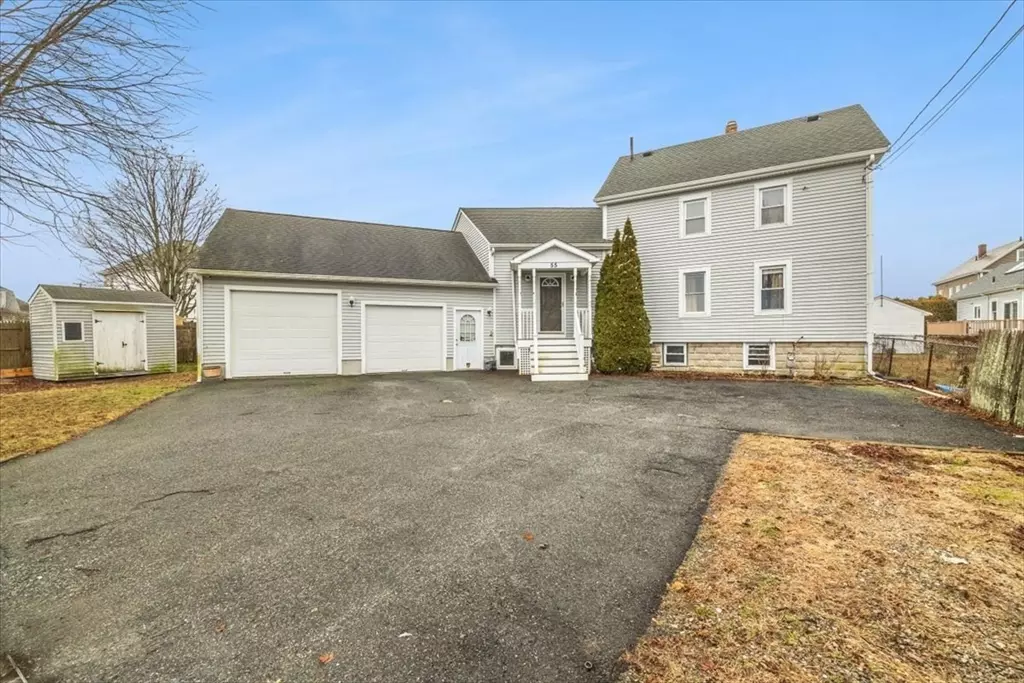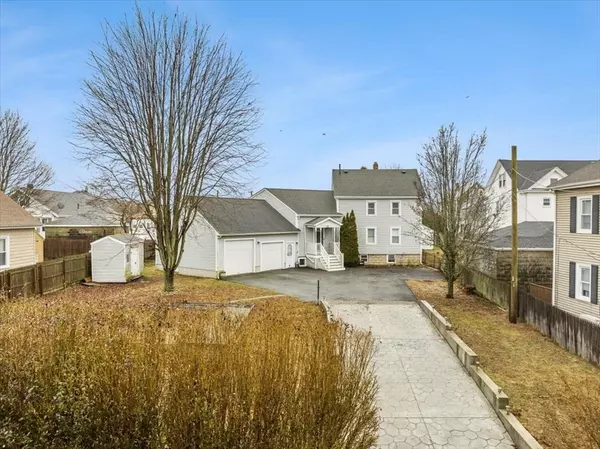$420,000
$399,900
5.0%For more information regarding the value of a property, please contact us for a free consultation.
55 Bank Street New Bedford, MA 02740
3 Beds
2 Baths
1,336 SqFt
Key Details
Sold Price $420,000
Property Type Single Family Home
Sub Type Single Family Residence
Listing Status Sold
Purchase Type For Sale
Square Footage 1,336 sqft
Price per Sqft $314
MLS Listing ID 73197853
Sold Date 03/25/24
Style Colonial
Bedrooms 3
Full Baths 2
HOA Y/N false
Year Built 1916
Annual Tax Amount $4,949
Tax Year 2023
Lot Size 9,583 Sqft
Acres 0.22
Property Description
Step inside this wonderful home and enjoy all that it offers! Location is a commuter's dream with quick highway access to all major routes and minutes to local stores, restaurants and to Buttonwood Park. Some of the many features of this lovely home include a modern kitchen and two modern baths, a first floor primary suite, a soaring cathedral living room w/dining area, an attractive kitchen with stainless steel appliances and breakfast bar area, a partially finished lower level (not heated) which is a perfect bonus room set up for family and friends, and an oversized 2-car insulated and sheetrocked garage. This home is tucked away off the road with a fenced yard and two sheds. First viewing begins at our open house Saturday, February 3, 2024. All offers are due to listing agent by Monday, February 5th by 2 p.m.
Location
State MA
County Bristol
Area Rockdale
Zoning RB
Direction Rockdale Avenue to Matthew Street to Bank Street
Rooms
Basement Full, Partially Finished, Interior Entry, Concrete
Primary Bedroom Level First
Kitchen Flooring - Stone/Ceramic Tile, Breakfast Bar / Nook, Stainless Steel Appliances
Interior
Interior Features Recessed Lighting, Bonus Room, Center Hall
Heating Baseboard, Natural Gas
Cooling None
Flooring Tile, Carpet, Hardwood, Wood Laminate, Flooring - Wall to Wall Carpet, Laminate
Appliance Water Heater, Range, Dishwasher, Microwave, Refrigerator, Washer, Dryer, Plumbed For Ice Maker
Laundry In Basement, Gas Dryer Hookup, Electric Dryer Hookup, Washer Hookup
Exterior
Exterior Feature Deck, Rain Gutters, Storage
Garage Spaces 2.0
Fence Fenced/Enclosed
Community Features Public Transportation, Shopping, Tennis Court(s), Park, Walk/Jog Trails, Golf, Medical Facility, Highway Access, House of Worship, Public School
Utilities Available for Gas Range, for Gas Dryer, for Electric Dryer, Washer Hookup, Icemaker Connection
Roof Type Shingle
Total Parking Spaces 4
Garage Yes
Building
Foundation Concrete Perimeter
Sewer Public Sewer
Water Public
Architectural Style Colonial
Others
Senior Community false
Read Less
Want to know what your home might be worth? Contact us for a FREE valuation!

Our team is ready to help you sell your home for the highest possible price ASAP
Bought with Patricia Tetreault • Pelletier Realty, Inc.





