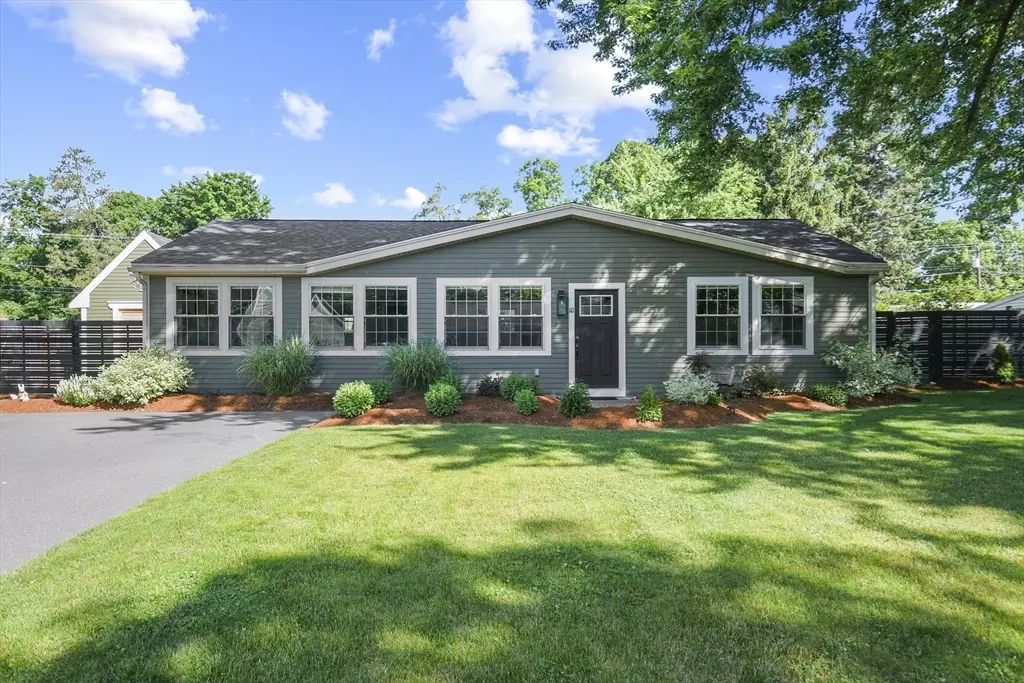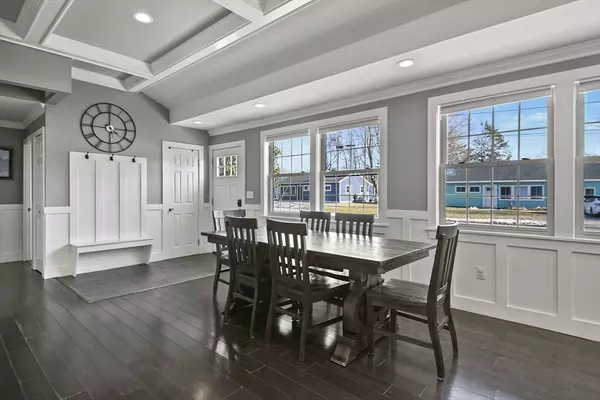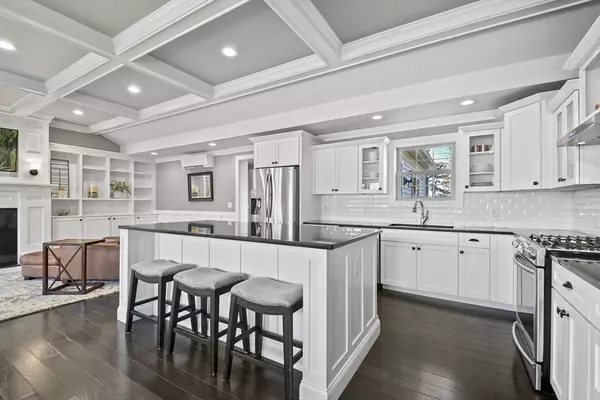$687,000
$649,900
5.7%For more information regarding the value of a property, please contact us for a free consultation.
10 Baylor Avenue Westborough, MA 01581
3 Beds
2 Baths
1,704 SqFt
Key Details
Sold Price $687,000
Property Type Single Family Home
Sub Type Single Family Residence
Listing Status Sold
Purchase Type For Sale
Square Footage 1,704 sqft
Price per Sqft $403
MLS Listing ID 73204176
Sold Date 03/26/24
Style Ranch
Bedrooms 3
Full Baths 2
HOA Y/N false
Year Built 1955
Annual Tax Amount $8,385
Tax Year 2023
Lot Size 0.260 Acres
Acres 0.26
Property Description
Welcome to this stunning updated ranch nestled in the town of Westborough. As you enter you will be impressed by an inviting open floorplan that creates the perfect space for entertaining! The living room boasts a cathedral coffered ceiling, built-in shelving, & a beautiful propane fireplace providing warmth & ambiance. Adjacent to the living rm is the open dining rm & gorgeous kitchen. This is a chef's dream featuring an oversized island w/ breakfast bar, S/S appliances, granite counters & a stylish beveled edge tile backsplash. The main suite is a sanctuary of comfort, boasting an en-suite bath w/soaking tub, a large walk-in closet, & a sitting/dressing or office space area. 2 additional good-sized bedrooms, a 2nd full bath & a convenient laundry room leading to a thoughtful outdoor entertaining space! Outside enjoy the fenced private yard, patio w/fire pit & attractive shed all down the street from Chauncy Lake Beach, playground & pickle ball courts, shopping & dining. Welcome Home!
Location
State MA
County Worcester
Zoning R
Direction Lyman St to Canfield St to Baylor Ave.
Rooms
Primary Bedroom Level First
Kitchen Coffered Ceiling(s), Vaulted Ceiling(s), Dining Area, Countertops - Stone/Granite/Solid, Kitchen Island, Recessed Lighting, Stainless Steel Appliances, Gas Stove
Interior
Heating Electric Baseboard, Electric, Propane, Ductless
Cooling Ductless
Flooring Tile, Other
Fireplaces Number 1
Fireplaces Type Living Room
Appliance Electric Water Heater, Water Heater, Range, Refrigerator, Washer, Dryer, ENERGY STAR Qualified Dishwasher
Laundry Electric Dryer Hookup, Washer Hookup, First Floor
Exterior
Exterior Feature Patio, Rain Gutters, Storage, Fenced Yard
Fence Fenced/Enclosed, Fenced
Community Features Shopping, Pool, Tennis Court(s), Park, Walk/Jog Trails, Golf, Laundromat, Conservation Area, Highway Access, Public School
Utilities Available for Gas Range, for Gas Oven, for Electric Dryer, Washer Hookup
Waterfront Description Beach Front,Lake/Pond,0 to 1/10 Mile To Beach,Beach Ownership(Public)
Roof Type Shingle
Total Parking Spaces 4
Garage No
Building
Lot Description Cleared, Level
Foundation Slab
Sewer Public Sewer
Water Public
Architectural Style Ranch
Others
Senior Community false
Read Less
Want to know what your home might be worth? Contact us for a FREE valuation!

Our team is ready to help you sell your home for the highest possible price ASAP
Bought with The Schlesman Realty Group • ERA Key Realty Services





