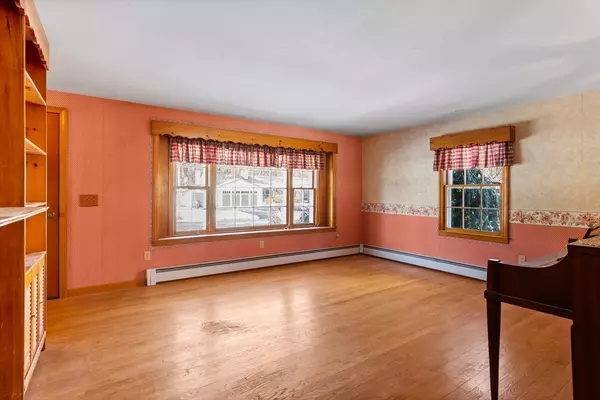$495,000
$450,000
10.0%For more information regarding the value of a property, please contact us for a free consultation.
11 Burbank Lane Lancaster, MA 01523
3 Beds
1.5 Baths
1,680 SqFt
Key Details
Sold Price $495,000
Property Type Single Family Home
Sub Type Single Family Residence
Listing Status Sold
Purchase Type For Sale
Square Footage 1,680 sqft
Price per Sqft $294
Subdivision Lancaster
MLS Listing ID 73205661
Sold Date 03/27/24
Style Cape
Bedrooms 3
Full Baths 1
Half Baths 1
HOA Y/N false
Year Built 1970
Annual Tax Amount $6,885
Tax Year 2024
Lot Size 0.370 Acres
Acres 0.37
Property Description
**OFFER DEADLINE - FRIDAY(3/1) @ NOON** Incredible Opportunity to move into highly desirable Lancaster! This lovingly cared for 3+ bedroom Cape offers flexibility to fit your needs and is filled with natural light - First-floor features hardwood flooring, a fully applianced kitchen, dining room with charming built-ins, large living room, and a 1st floor bedroom! Full bath and 2-3 more bedrooms with hardwood upstairs! Amazing yard in a beautiful neighborhood and just minutes to Burbank Middle School, Trivium, Perkins, and commuter routes! Don't miss out on the chance to make this house your dream home! Quick closing possible!
Location
State MA
County Worcester
Zoning Res
Direction 7 Bridge Road to Harvard Road to Burbank Lane
Rooms
Basement Full, Interior Entry, Sump Pump, Concrete, Unfinished
Primary Bedroom Level Main, First
Dining Room Ceiling Fan(s), Closet/Cabinets - Custom Built, Flooring - Hardwood
Kitchen Ceiling Fan(s)
Interior
Interior Features Closet, Office
Heating Baseboard, Oil
Cooling None
Flooring Tile, Vinyl, Hardwood, Flooring - Hardwood
Appliance Tankless Water Heater, Range, Dishwasher, Microwave, Refrigerator, Washer, Dryer
Laundry First Floor, Electric Dryer Hookup, Washer Hookup
Exterior
Exterior Feature Screens
Garage Spaces 2.0
Community Features Public Transportation, Shopping, Tennis Court(s), Park, Walk/Jog Trails, Stable(s), Golf, Medical Facility, Bike Path, Conservation Area, Highway Access, House of Worship, Private School, Public School, University
Utilities Available for Electric Range, for Electric Dryer, Washer Hookup
Roof Type Shingle
Total Parking Spaces 4
Garage Yes
Building
Lot Description Corner Lot, Level
Foundation Concrete Perimeter
Sewer Private Sewer
Water Public
Architectural Style Cape
Schools
Elementary Schools Lancaster
Middle Schools Lancaster
High Schools Nashoba
Others
Senior Community false
Read Less
Want to know what your home might be worth? Contact us for a FREE valuation!

Our team is ready to help you sell your home for the highest possible price ASAP
Bought with Melissa Davis • Coldwell Banker Realty - Framingham





