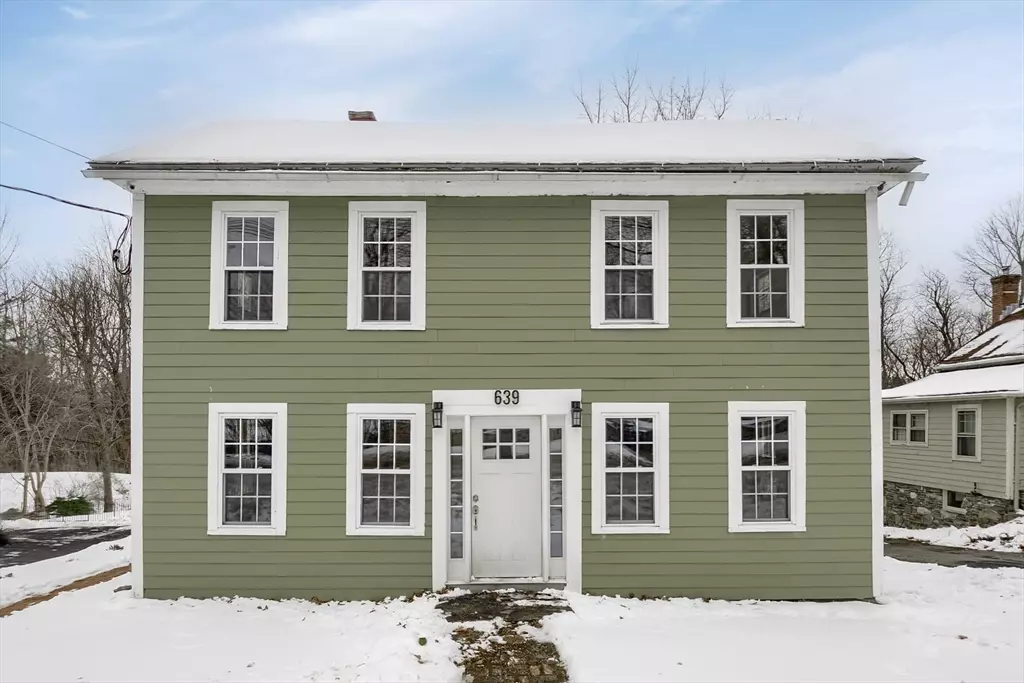$385,000
$379,900
1.3%For more information regarding the value of a property, please contact us for a free consultation.
639 Pleasant Street Paxton, MA 01612
2 Beds
2 Baths
1,798 SqFt
Key Details
Sold Price $385,000
Property Type Single Family Home
Sub Type Single Family Residence
Listing Status Sold
Purchase Type For Sale
Square Footage 1,798 sqft
Price per Sqft $214
MLS Listing ID 73195976
Sold Date 03/28/24
Style Antique
Bedrooms 2
Full Baths 2
HOA Y/N false
Year Built 1825
Annual Tax Amount $5,276
Tax Year 2024
Lot Size 0.570 Acres
Acres 0.57
Property Description
Spacious antique Colonial in the heart of the charming town of Paxton! Freshly refinished hardwood & wide pine floors throughout. Many recent updates including: Siding, windows, hot water tank, driveway, 2 brand new garage doors & 4 mini-splits for heating & cooling. Updated bathrooms & kitchen with granite counters & stainless steel appliances. Three garage spaces, large unfinished basement & enclosed yard. Move-in ready, easy to show & quick closing possible!
Location
State MA
County Worcester
Zoning R30
Direction From Worcester Take 122N (Pleasant St) #639 just before Paxton Center on Left.
Rooms
Family Room Ceiling Fan(s), Closet, Flooring - Stone/Ceramic Tile, Flooring - Wood, French Doors, Exterior Access
Basement Full, Walk-Out Access, Interior Entry, Garage Access, Concrete, Unfinished
Primary Bedroom Level Second
Dining Room Closet/Cabinets - Custom Built, Flooring - Wood, Chair Rail, Crown Molding
Kitchen Closet/Cabinets - Custom Built, Flooring - Hardwood, Dining Area, Countertops - Upgraded, Kitchen Island, Exterior Access, Open Floorplan, Stainless Steel Appliances, Wainscoting, Crown Molding
Interior
Interior Features Ceiling Fan(s), Crown Molding, Bonus Room, Central Vacuum, Sauna/Steam/Hot Tub
Heating Central, Hot Water, Oil
Cooling Ductless
Flooring Tile, Hardwood, Pine, Flooring - Wood
Fireplaces Number 1
Fireplaces Type Living Room
Appliance Electric Water Heater, Water Heater, Range, Dishwasher, Refrigerator, Washer, Dryer, Vacuum System, Range Hood
Laundry Electric Dryer Hookup, Washer Hookup
Exterior
Exterior Feature Deck - Wood, Patio, Rain Gutters, Hot Tub/Spa, Fenced Yard, Stone Wall
Garage Spaces 3.0
Fence Fenced
Community Features Shopping, Pool, Park, Walk/Jog Trails, Golf, Bike Path, Conservation Area, House of Worship, Public School, University, Sidewalks
Utilities Available for Electric Range, for Electric Dryer, Washer Hookup
Roof Type Shingle,Other
Total Parking Spaces 6
Garage Yes
Building
Lot Description Cleared
Foundation Stone
Sewer Private Sewer
Water Public
Architectural Style Antique
Schools
Elementary Schools Paxton Center
Middle Schools Paxton Center
High Schools Wrhs / Baypath
Others
Senior Community false
Acceptable Financing Contract
Listing Terms Contract
Read Less
Want to know what your home might be worth? Contact us for a FREE valuation!

Our team is ready to help you sell your home for the highest possible price ASAP
Bought with Christy E. Gibbs • Gibbs Realty Inc.





