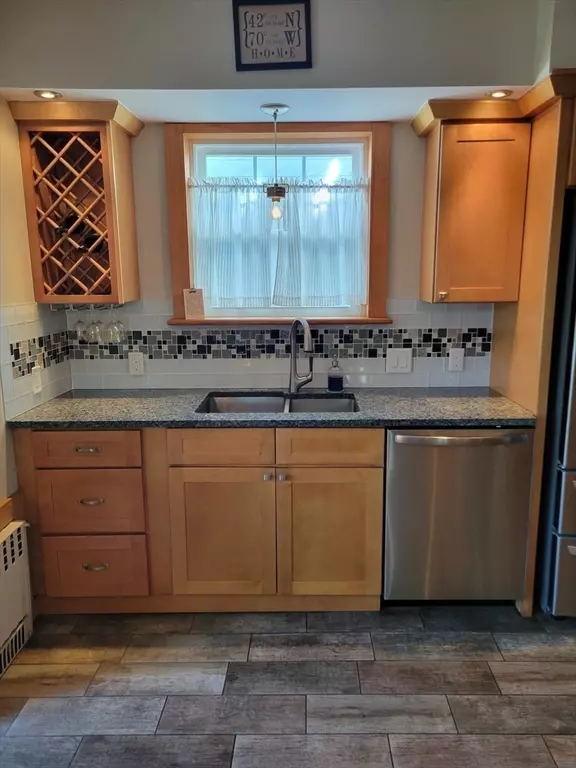$890,000
$799,900
11.3%For more information regarding the value of a property, please contact us for a free consultation.
17 Maypole Rd Quincy, MA 02169
4 Beds
2.5 Baths
2,026 SqFt
Key Details
Sold Price $890,000
Property Type Single Family Home
Sub Type Single Family Residence
Listing Status Sold
Purchase Type For Sale
Square Footage 2,026 sqft
Price per Sqft $439
Subdivision Merrymount
MLS Listing ID 73200843
Sold Date 03/27/24
Style Colonial
Bedrooms 4
Full Baths 2
Half Baths 1
HOA Fees $12/ann
HOA Y/N true
Year Built 1927
Annual Tax Amount $8,023
Tax Year 2024
Lot Size 7,840 Sqft
Acres 0.18
Property Description
Live in this Bayside/Beach community of Merrymount! Minutes drive to Boston, Marina Bay boardwalk! Steps to Beach, Blacks Creek, Quincy Center, walk/bike paths, parks, dining, shopping! Easy commute to Rte 93/128 the Cape/Boston and a walk to the MBTA bus/train! This classic Merrymount Colonial has the elegance of yesteryear with the amenities for today's modern living! Offering stunning beamed ceilings in the liv rm and Din rm and hardwood floors throughout the house. The liv rm has french doors and a fireplace insert to cozy up on cold winter nights and leads to the family rm. The Liv Rm and Din Rm flow open to the updated kitchen with double ovens,stainless appliances,tiled flr,granite ctrs and the half-bath. Upstairs you'll find four beds, hrdwd flrs and a updated tiled Bathrm. The finished bsmt has laundry, bath, family rm and garage. The attic has plenty of storage or living space possibility. The yard has a perennial garden, firepit, Shed and large outdoor space to enjoy!
Location
State MA
County Norfolk
Area Merrymount
Zoning RESA
Direction Quincy Shore Dr R onto Furnace Brook Pkwy L onto Maypole Rd
Rooms
Family Room Flooring - Hardwood
Basement Full, Finished, Walk-Out Access, Interior Entry, Garage Access
Primary Bedroom Level Second
Dining Room Beamed Ceilings, Closet/Cabinets - Custom Built, Flooring - Hardwood, Open Floorplan
Kitchen Bathroom - Half, Ceiling Fan(s), Flooring - Stone/Ceramic Tile, Balcony / Deck, Pantry, Countertops - Stone/Granite/Solid, Countertops - Upgraded, Recessed Lighting, Slider, Stainless Steel Appliances, Gas Stove, Peninsula
Interior
Interior Features Recessed Lighting, Bonus Room, Walk-up Attic, Internet Available - Unknown
Heating Central, Hot Water, Natural Gas, Wood, Wood Stove
Cooling Window Unit(s)
Flooring Tile, Hardwood, Flooring - Stone/Ceramic Tile
Fireplaces Number 1
Fireplaces Type Living Room
Appliance Gas Water Heater, Water Heater, Range, Oven, Dishwasher, Disposal, Microwave, Refrigerator, Plumbed For Ice Maker
Laundry Laundry Closet, Flooring - Stone/Ceramic Tile, Gas Dryer Hookup, Washer Hookup, In Basement
Exterior
Exterior Feature Deck, Pool - Above Ground, Cabana, Rain Gutters, Storage, Screens, Stone Wall
Garage Spaces 2.0
Pool Above Ground
Community Features Public Transportation, Shopping, Tennis Court(s), Park, Walk/Jog Trails, Bike Path, Conservation Area, Marina, Public School, T-Station, Sidewalks
Utilities Available for Gas Range, for Electric Range, for Gas Oven, for Electric Oven, for Gas Dryer, Washer Hookup, Icemaker Connection
Waterfront Description Beach Front,Beach Access,Bay,Creek,Harbor,Ocean,Walk to,0 to 1/10 Mile To Beach,Beach Ownership(Private,Public,Association)
View Y/N Yes
View Scenic View(s)
Roof Type Shingle,Rubber
Total Parking Spaces 2
Garage Yes
Private Pool true
Building
Lot Description Level
Foundation Granite
Sewer Public Sewer
Water Public
Architectural Style Colonial
Schools
Elementary Schools Merrymount Elem
Middle Schools Central Middle
High Schools Qhs
Others
Senior Community false
Acceptable Financing Contract
Listing Terms Contract
Read Less
Want to know what your home might be worth? Contact us for a FREE valuation!

Our team is ready to help you sell your home for the highest possible price ASAP
Bought with Austin Partain • William Raveis R.E. & Home Services





