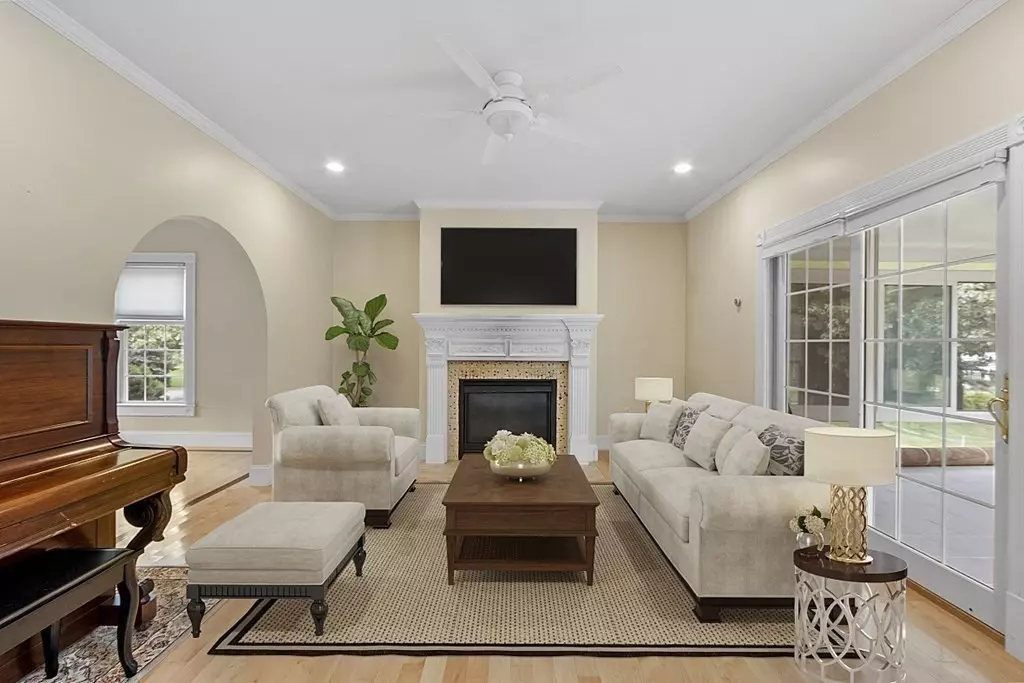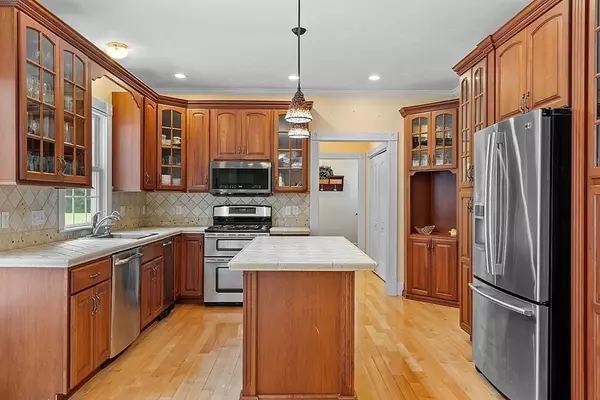$780,000
$750,000
4.0%For more information regarding the value of a property, please contact us for a free consultation.
227 Grant Way Lancaster, MA 01523
3 Beds
2.5 Baths
2,720 SqFt
Key Details
Sold Price $780,000
Property Type Single Family Home
Sub Type Single Family Residence
Listing Status Sold
Purchase Type For Sale
Square Footage 2,720 sqft
Price per Sqft $286
MLS Listing ID 73161428
Sold Date 03/29/24
Style Cape
Bedrooms 3
Full Baths 2
Half Baths 1
HOA Y/N false
Year Built 2004
Annual Tax Amount $11,678
Tax Year 2022
Lot Size 1.420 Acres
Acres 1.42
Property Description
Welcome to your dream home! This stunning 3-bedroom Cape-style residence boasts 2.5 baths and a beautiful first-floor layout that's perfect for family living and entertaining. Step into luxury living with a custom-designed kitchen featuring a center island, an inviting eat-in area, and a family room with a cozy fireplace – the heart of this home! Experience the charm of a formal dining room and a spacious living room, all thoughtfully designed to create unforgettable memories. Upstairs, retreat to the spacious bedrooms, with the primary bedroom offering a private bath complete with a jacuzzi soaking tub, separate tiled shower, and a walk-in closet. You'll love the convenience of the 3-car garage, which includes a bonus room above, ideal for a private office or playroom. Enjoy the outdoors on your beautiful sunroom, deck, and welcoming farmer's porch – perfect for all-season relaxation. Access to Route 2 and nearby amenities, conveniently located for all your daily needs.
Location
State MA
County Worcester
Zoning RES
Direction Shirley Rd to Grant Way
Rooms
Family Room Ceiling Fan(s), Flooring - Hardwood, Open Floorplan, Slider, Crown Molding
Basement Full, Sump Pump, Concrete
Primary Bedroom Level Second
Dining Room Flooring - Hardwood, Crown Molding
Kitchen Dining Area, Pantry, Kitchen Island, Cabinets - Upgraded, Open Floorplan, Recessed Lighting, Gas Stove
Interior
Interior Features Closet, Cathedral Ceiling(s), Ceiling Fan(s), Mud Room, Foyer, Sun Room, Bonus Room
Heating Forced Air, Natural Gas, Ductless
Cooling Central Air, Ductless
Flooring Flooring - Stone/Ceramic Tile, Flooring - Hardwood, Flooring - Wall to Wall Carpet
Fireplaces Number 1
Fireplaces Type Family Room
Appliance Water Heater, Range, Dishwasher, Trash Compactor, Microwave, Refrigerator, Washer, Dryer
Exterior
Exterior Feature Porch, Deck - Composite, Storage, Screens
Garage Spaces 3.0
Roof Type Shingle
Total Parking Spaces 6
Garage Yes
Building
Lot Description Level
Foundation Concrete Perimeter
Sewer Private Sewer
Water Public
Architectural Style Cape
Others
Senior Community false
Read Less
Want to know what your home might be worth? Contact us for a FREE valuation!

Our team is ready to help you sell your home for the highest possible price ASAP
Bought with Dan Wang • Coldwell Banker Realty - Chelmsford





