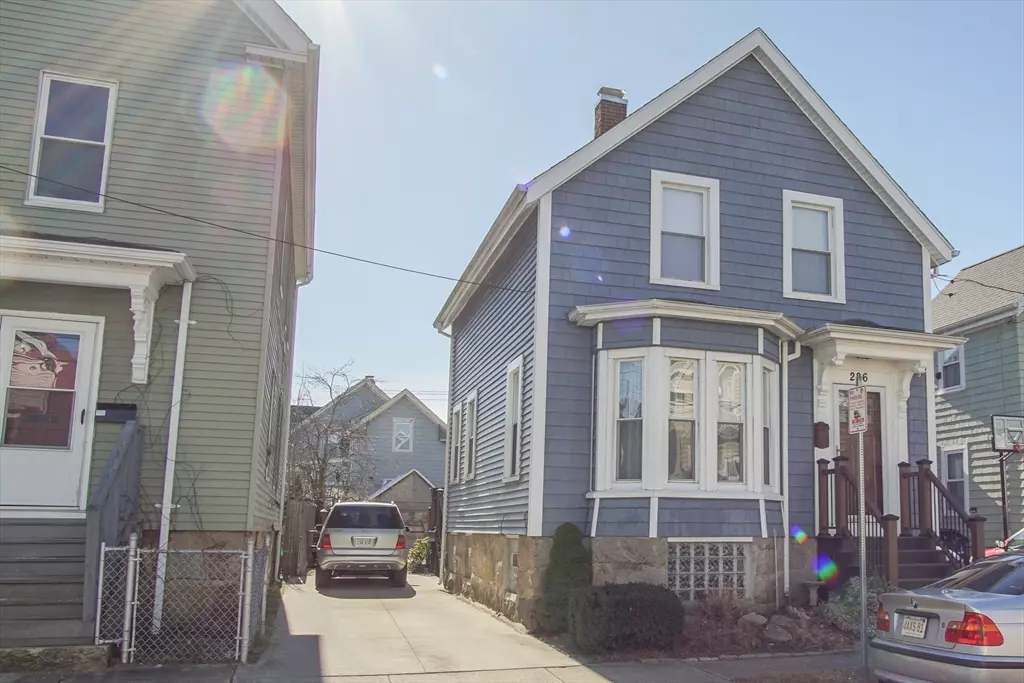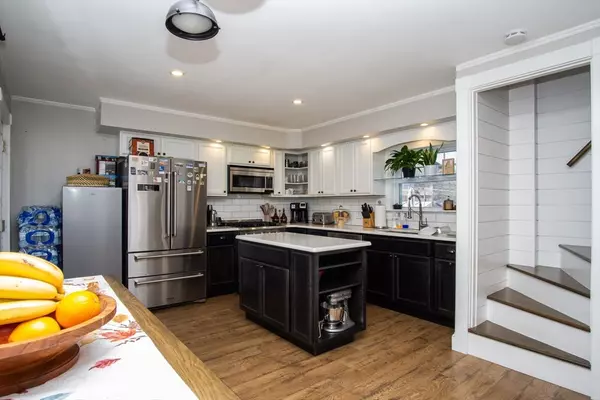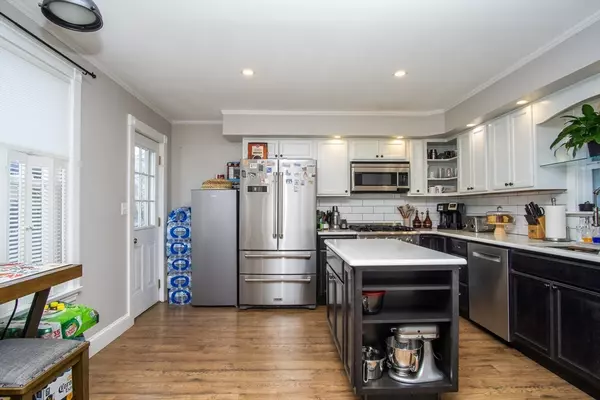$410,000
$415,000
1.2%For more information regarding the value of a property, please contact us for a free consultation.
226 North St New Bedford, MA 02740
4 Beds
1 Bath
1,438 SqFt
Key Details
Sold Price $410,000
Property Type Single Family Home
Sub Type Single Family Residence
Listing Status Sold
Purchase Type For Sale
Square Footage 1,438 sqft
Price per Sqft $285
MLS Listing ID 73202190
Sold Date 03/29/24
Style Cottage
Bedrooms 4
Full Baths 1
HOA Y/N false
Year Built 1888
Annual Tax Amount $3,562
Tax Year 2024
Lot Size 2,613 Sqft
Acres 0.06
Property Description
Welcome Home !!! This updated traditional New Bedford Cottage featuring all modern updates & new 2023 Heating System. Kitchen includes stainless steel appliances- 5 burner gas stove 2 door and 2 drawer SS refrigerator, quartz countertops, with plenty of cabinet space. The rest of the 1st floor features beautifully refinished living space maintaining the traditional character of the home including crown molding throughout the home. Formal parlor, living room, and office space to work from home. The beautifully refinished staircase leads to 4 legal bedrooms (one is currently used as a master closet). Master bed offer bathroom access. The bath is updated with tile flooring and tiled bath. The exterior of the home is vinyl (with impressions\ shingles in front), modern replacement windows installed and roof all within the past 10 years. 2 cars can park on the left of home and pavers make a wonderful seating area to your fenced in cozy yard.
Location
State MA
County Bristol
Zoning MUB
Direction North is a One Way street going West
Rooms
Basement Full, Partially Finished, Walk-Out Access, Interior Entry
Primary Bedroom Level Second
Interior
Interior Features Office, Finish - Sheetrock
Heating Hot Water, Radiant, Natural Gas
Cooling None
Flooring Wood Laminate
Appliance Electric Water Heater, Range, Dishwasher, Microwave, Refrigerator, Washer, Dryer
Exterior
Exterior Feature Porch, Deck, Patio, Fenced Yard
Fence Fenced/Enclosed, Fenced
Community Features Public Transportation, Shopping, Park, Medical Facility, Highway Access, House of Worship, Public School
Utilities Available for Gas Range
Roof Type Shingle
Total Parking Spaces 2
Garage No
Building
Lot Description Level
Foundation Granite
Sewer Public Sewer
Water Public
Architectural Style Cottage
Schools
High Schools Nbhs
Others
Senior Community false
Acceptable Financing Other (See Remarks)
Listing Terms Other (See Remarks)
Read Less
Want to know what your home might be worth? Contact us for a FREE valuation!

Our team is ready to help you sell your home for the highest possible price ASAP
Bought with Lori Saville • Coldwell Banker Realty - Easton





