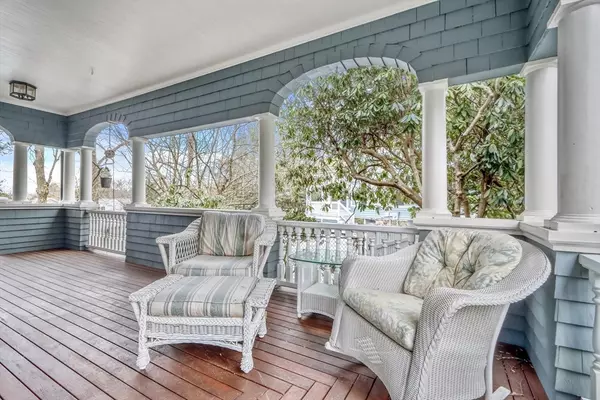$2,425,000
$2,200,000
10.2%For more information regarding the value of a property, please contact us for a free consultation.
49 Kenwood Ave Newton, MA 02459
6 Beds
3.5 Baths
4,200 SqFt
Key Details
Sold Price $2,425,000
Property Type Single Family Home
Sub Type Single Family Residence
Listing Status Sold
Purchase Type For Sale
Square Footage 4,200 sqft
Price per Sqft $577
MLS Listing ID 73199937
Sold Date 03/28/24
Style Victorian
Bedrooms 6
Full Baths 3
Half Baths 1
HOA Y/N false
Year Built 1895
Annual Tax Amount $17,683
Tax Year 2023
Lot Size 7,840 Sqft
Acres 0.18
Property Description
Nestled in the heart of a quiet Newton Centre neighborhood, is a sun filled, stately, well maintained 6-bedroom 3.5 bath Victorian house that seamlessly blends timeless elegance with modern comfort. Features include a wrap around porch, delightful entry foyer with stained glass window, formal living room, dining room with fireplace, a family room and kitchen with island & spectacular sunset views. Lots of flexible space designed for home life and entertaining. The second floor reveals four sun filled bedrooms and bath. The third floor has two additional rooms for bedrooms or office space, a bath and laundry room. A full finished basement is a delightful surprise as a cozy private guest suite w/ gas stove, entertainment center, fitness room and/or home office with direct outside access. Improvements include a new roof, interior & exterior painting. A short walk to schools, library, shops & restaurants. One car garage with loft and attached shed.
Location
State MA
County Middlesex
Area Newton Center
Zoning SR2
Direction Homer to Ashton to Kenwood
Rooms
Family Room Flooring - Hardwood, Open Floorplan, Recessed Lighting
Basement Full, Finished, Walk-Out Access, Interior Entry
Primary Bedroom Level Second
Dining Room Closet/Cabinets - Custom Built, Flooring - Hardwood, Open Floorplan, Lighting - Overhead
Kitchen Skylight, Flooring - Hardwood, Window(s) - Picture, Dining Area, Pantry, Kitchen Island, Breakfast Bar / Nook, Country Kitchen, Deck - Exterior, Recessed Lighting, Lighting - Pendant, Lighting - Overhead
Interior
Interior Features Closet/Cabinets - Custom Built, Recessed Lighting, Storage, Lighting - Overhead, Dining Area, Bathroom - Full, Home Office, Game Room, Play Room, Home Office-Separate Entry, Sitting Room, Bathroom, Walk-up Attic, Wired for Sound
Heating Central, Forced Air, Natural Gas
Cooling Central Air
Flooring Wood, Tile, Bamboo, Hardwood, Flooring - Wood, Flooring - Hardwood
Fireplaces Number 1
Fireplaces Type Dining Room
Appliance Gas Water Heater, Range, Dishwasher, Disposal, Refrigerator, Washer, Dryer
Laundry Electric Dryer Hookup, Washer Hookup, Third Floor
Exterior
Exterior Feature Porch, Covered Patio/Deck, Rain Gutters, Storage, Professional Landscaping, Sprinkler System, Decorative Lighting, Screens, Garden
Garage Spaces 1.0
Community Features Public Transportation, Shopping, Pool, Tennis Court(s), Park, Walk/Jog Trails, Golf, Medical Facility, Conservation Area, Highway Access, House of Worship, Private School, Public School, T-Station, University
Utilities Available for Electric Range, for Electric Oven, for Electric Dryer, Washer Hookup
Roof Type Shingle
Total Parking Spaces 2
Garage Yes
Building
Lot Description Cleared
Foundation Stone
Sewer Public Sewer
Water Public
Architectural Style Victorian
Schools
Elementary Schools Mason Rice
Middle Schools Brown
High Schools North/South
Others
Senior Community false
Acceptable Financing Contract
Listing Terms Contract
Read Less
Want to know what your home might be worth? Contact us for a FREE valuation!

Our team is ready to help you sell your home for the highest possible price ASAP
Bought with Allison Blank • Compass





