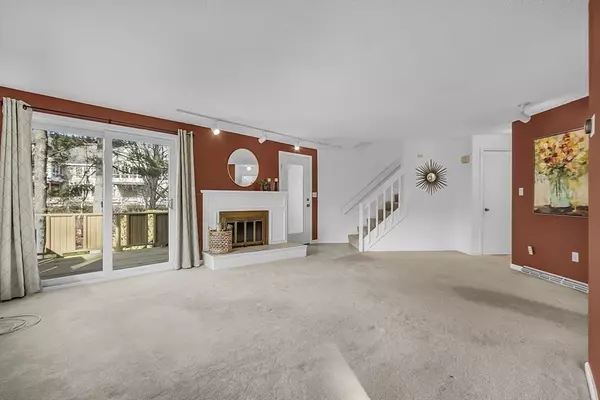$475,700
$449,000
5.9%For more information regarding the value of a property, please contact us for a free consultation.
48 Treetop Park #48 Westborough, MA 01581
2 Beds
2.5 Baths
1,284 SqFt
Key Details
Sold Price $475,700
Property Type Condo
Sub Type Condominium
Listing Status Sold
Purchase Type For Sale
Square Footage 1,284 sqft
Price per Sqft $370
MLS Listing ID 73202310
Sold Date 03/29/24
Bedrooms 2
Full Baths 2
Half Baths 1
HOA Fees $446/mo
HOA Y/N true
Year Built 1984
Annual Tax Amount $6,155
Tax Year 2023
Property Description
Nestled amidst the lush greens of Treetop Park in the heart of Westborough, this modern townhome offers spacious living in a quiet community just a stone's throw away from Rte 9. Inside you'll find a bright and airy floor plan with a fireplaced living room that seamlessly connects to the dining room and well appointed kitchen with gas stove and stainless appliances. Upstairs offers a king-sized primary suite, with spa tub and walk in closet, as well as a second generously sized bedroom with its own full bath. From the main level, step outside onto the expansive private deck, ideal for outdoor entertaining or quietly soaking up the sun. The lower level includes a two-car garage for secure parking and a utility/laundry room that provides ample storage and convenience. Recent improvements include replacement windows, new doors, updated appliances, and added insulation in the attic for energy efficiency. Don't miss the chance to make this tranquil retreat your own!
Location
State MA
County Worcester
Zoning S RE
Direction Milk Street to Park Street to Treetop Park. Take second left to Unit 48.
Rooms
Basement Y
Primary Bedroom Level Second
Dining Room Flooring - Wall to Wall Carpet, Window(s) - Picture, Breakfast Bar / Nook
Kitchen Breakfast Bar / Nook, Stainless Steel Appliances, Gas Stove
Interior
Heating Forced Air, Natural Gas
Cooling Central Air
Fireplaces Number 1
Fireplaces Type Living Room
Appliance Range, Dishwasher, Microwave, Refrigerator, Washer, Dryer
Laundry Gas Dryer Hookup, Washer Hookup, In Basement
Exterior
Exterior Feature Deck
Garage Spaces 2.0
Community Features Public Transportation, Shopping, Highway Access
Roof Type Shingle
Total Parking Spaces 2
Garage Yes
Building
Story 3
Sewer Public Sewer
Water Public
Schools
Elementary Schools Armstrong/Mp
Middle Schools Gibbons
High Schools Westborough Hs
Others
Pets Allowed Yes
Senior Community false
Read Less
Want to know what your home might be worth? Contact us for a FREE valuation!

Our team is ready to help you sell your home for the highest possible price ASAP
Bought with Michael Gavrilles • Redfin Corp.





