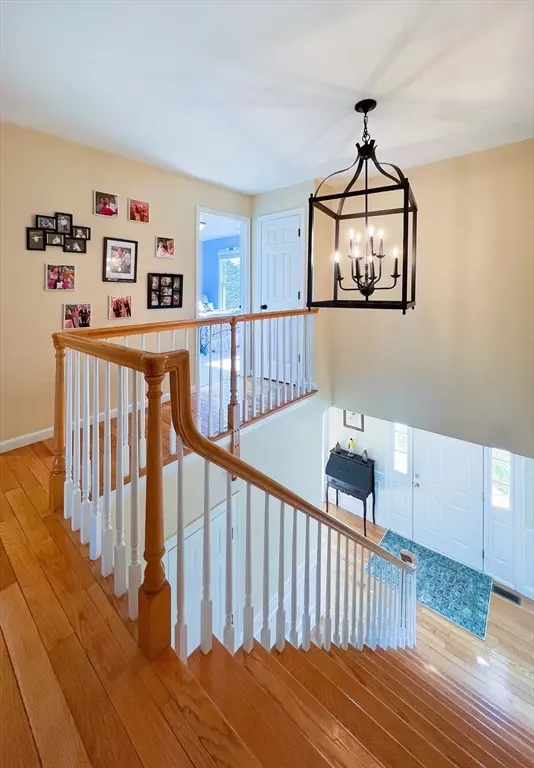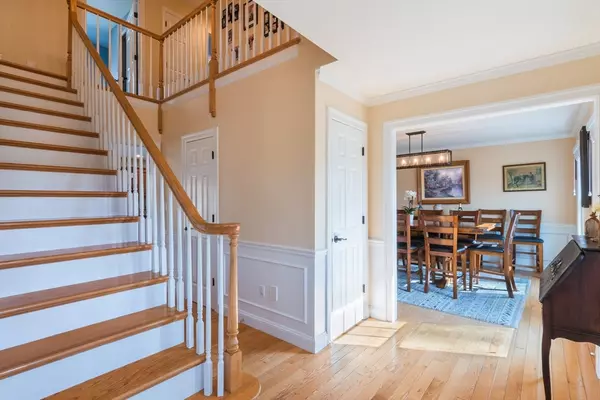$950,000
$899,000
5.7%For more information regarding the value of a property, please contact us for a free consultation.
6 Rolling Hill Rd Shrewsbury, MA 01545
5 Beds
2.5 Baths
2,916 SqFt
Key Details
Sold Price $950,000
Property Type Single Family Home
Sub Type Single Family Residence
Listing Status Sold
Purchase Type For Sale
Square Footage 2,916 sqft
Price per Sqft $325
MLS Listing ID 73205229
Sold Date 03/27/24
Style Colonial
Bedrooms 5
Full Baths 2
Half Baths 1
HOA Y/N false
Year Built 1997
Annual Tax Amount $10,462
Tax Year 2023
Lot Size 0.490 Acres
Acres 0.49
Property Description
Welcome to this stunning colonial-style home nestled on a serene cul-de-sac in the highly sought-after town of Shrewsbury, MA. Boasting convenient access to routes 290 and 140, this property offers both tranquility and accessibility, making it a prime choice for discerning buyers. This home is a haven of comfort and convenience, with recent updates including a new roof, furnaces, central air, composite deck, and more, ensuring worry-free living for years to come. Featuring five bedrooms, including a lavish owner's suite complete with custom built-in wardrobes, this home provides plenty of room for unwinding and recharging. Storage is also plentiful throughout the house, with numerous closets, a mudroom, pantry, and more, providing ample space to keep belongings organized and clutter-free. Experience the epitome of suburban living in this Shrewsbury gem, where pride of ownership shines through in every detail. Don't miss your opportunity to make this impeccable residence your own!
Location
State MA
County Worcester
Zoning RES A
Direction Use GPS / take 290 to exit 26A, head south on 140, right onto Wachusett then right onto Rolling Hill
Rooms
Family Room Wood / Coal / Pellet Stove, Flooring - Wall to Wall Carpet, French Doors, Recessed Lighting, Slider
Basement Full, Bulkhead, Unfinished
Primary Bedroom Level Second
Dining Room Flooring - Wood, Wainscoting, Crown Molding
Kitchen Closet, Flooring - Stone/Ceramic Tile, Dining Area, Countertops - Stone/Granite/Solid, Kitchen Island, Breakfast Bar / Nook, Open Floorplan, Recessed Lighting, Stainless Steel Appliances, Gas Stove, Lighting - Pendant
Interior
Heating Forced Air, Natural Gas, Wood Stove
Cooling Central Air
Flooring Wood, Vinyl, Carpet
Fireplaces Number 1
Fireplaces Type Family Room
Appliance Electric Water Heater, Tankless Water Heater, Range, Dishwasher, Disposal, Microwave, Refrigerator
Laundry Closet - Linen, Second Floor
Exterior
Exterior Feature Porch, Deck, Rain Gutters, Professional Landscaping, Sprinkler System, Fenced Yard, Stone Wall
Garage Spaces 2.0
Fence Fenced
Community Features Public Transportation, Shopping, Walk/Jog Trails, Medical Facility, Laundromat, Highway Access, House of Worship, Private School, Public School
Roof Type Shingle
Total Parking Spaces 10
Garage Yes
Building
Lot Description Cul-De-Sac
Foundation Concrete Perimeter
Sewer Public Sewer
Water Public
Architectural Style Colonial
Others
Senior Community false
Read Less
Want to know what your home might be worth? Contact us for a FREE valuation!

Our team is ready to help you sell your home for the highest possible price ASAP
Bought with Fava + Vieira Group • Compass





