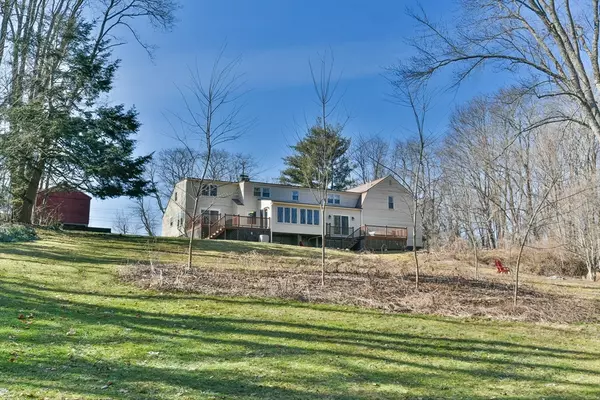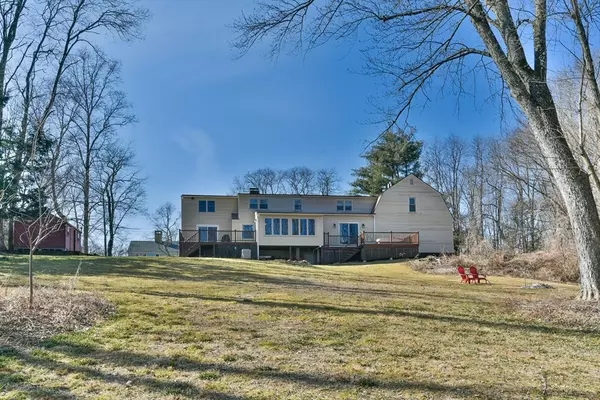$727,500
$600,000
21.3%For more information regarding the value of a property, please contact us for a free consultation.
343 Neck Rd Lancaster, MA 01523
4 Beds
2.5 Baths
3,700 SqFt
Key Details
Sold Price $727,500
Property Type Single Family Home
Sub Type Single Family Residence
Listing Status Sold
Purchase Type For Sale
Square Footage 3,700 sqft
Price per Sqft $196
MLS Listing ID 73206152
Sold Date 04/01/24
Style Cape
Bedrooms 4
Full Baths 2
Half Baths 1
HOA Y/N false
Year Built 1950
Annual Tax Amount $8,543
Tax Year 2023
Lot Size 2.000 Acres
Acres 2.0
Property Description
Nestled along the serene banks of the Nashua River this 3,700 SF home is set on a sprawling 2 ACs. Featuring 4 generously sized beds & 2.1 baths, CAIR & central vac! Beamed ceilings w/warm character invite you to relax and feel at home immediately. Boasting an updated kitchen, w/bfast bar that opens to the dining rm & composite deck creating an inviting space for meals & gatherings along w/a space to enjoy the peaceful surroundings. Separate living & dining rooms, one of which opens out to a composite deck complete w/ Jacuzzi. Additional features include an office, den leading out to the sun-drenched sunroom, mudroom, laundry, woodstove & oversized 2-car garage w/plenty of storage. The property's exterior offers stunning water views! Whether hosting gatherings on the deck, enjoying the Jacuzzi, or exploring the natural surroundings, this home offers endless possibilities for leisure & enjoyment. This home is not just a residence but a retreat from the everyday!
Location
State MA
County Worcester
Zoning SFR
Direction GPS Friendly
Rooms
Family Room Exterior Access
Basement Full, Walk-Out Access, Interior Entry, Concrete, Unfinished
Primary Bedroom Level Second
Dining Room Balcony / Deck, Deck - Exterior, Open Floorplan
Kitchen Dining Area, Countertops - Stone/Granite/Solid, Breakfast Bar / Nook, Cabinets - Upgraded, Open Floorplan
Interior
Interior Features Office, Central Vacuum, Internet Available - Unknown
Heating Forced Air, Oil
Cooling Central Air
Flooring Wood, Tile, Carpet, Vinyl / VCT
Fireplaces Number 1
Fireplaces Type Family Room
Appliance Electric Water Heater, Range, Dishwasher, Disposal, Microwave, Refrigerator, Washer, Dryer
Laundry First Floor, Electric Dryer Hookup, Washer Hookup
Exterior
Exterior Feature Porch, Deck - Composite, Rain Gutters, Hot Tub/Spa, Storage, Screens, Fruit Trees
Garage Spaces 2.0
Community Features Shopping, Park, Walk/Jog Trails, Highway Access, Private School, Public School
Utilities Available for Electric Range, for Electric Dryer, Washer Hookup
Waterfront Description Waterfront,Beach Front,Stream,River,Frontage,Lake/Pond,Beach Ownership(Public)
View Y/N Yes
View Scenic View(s)
Roof Type Shingle,Rubber
Total Parking Spaces 4
Garage Yes
Building
Lot Description Cleared, Gentle Sloping, Level, Sloped
Foundation Concrete Perimeter
Sewer Public Sewer
Water Public
Architectural Style Cape
Others
Senior Community false
Read Less
Want to know what your home might be worth? Contact us for a FREE valuation!

Our team is ready to help you sell your home for the highest possible price ASAP
Bought with Katherine Perrine • Lamacchia Realty, Inc.





