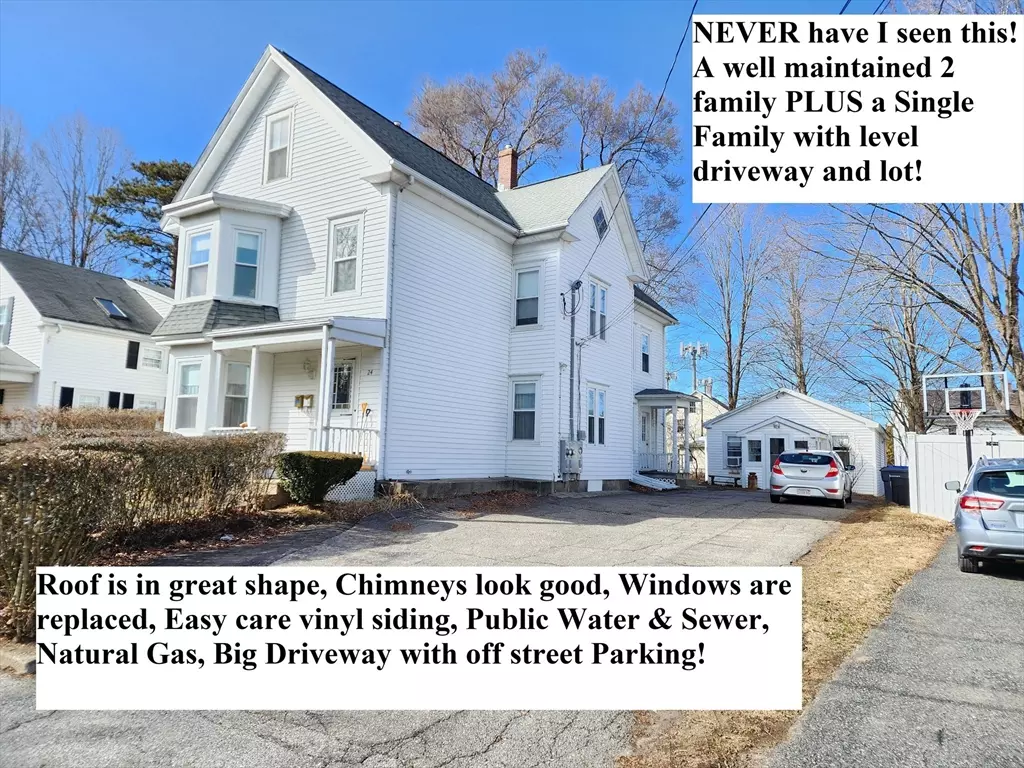$775,000
$799,900
3.1%For more information regarding the value of a property, please contact us for a free consultation.
24 Elm St Westborough, MA 01581
5 Beds
3 Baths
2,994 SqFt
Key Details
Sold Price $775,000
Property Type Multi-Family
Sub Type 3 Family
Listing Status Sold
Purchase Type For Sale
Square Footage 2,994 sqft
Price per Sqft $258
MLS Listing ID 73205872
Sold Date 03/29/24
Bedrooms 5
Full Baths 3
Year Built 1890
Annual Tax Amount $9,437
Tax Year 2024
Lot Size 8,276 Sqft
Acres 0.19
Property Description
Investors Contractors Take Notice Welcome to extremely RARE property. Downtown Westborough! This 3 Family has not only a 2 FAMILY with expansion possibilities into the Attic but also a SINGLE Family home on the same lot. Well cared for with GOOD Roof, Vinyl siding, updated Windows updated Heating systems Hot Water Heaters and nice features throughout. Each Main Bldg. unit has two bedrooms with a sunny walkout bay, a large living room with a expansive walkout Bay with extra windows. Large eat in kitchens, full bath and laundry on each floor. Full Basement could add storage for ea. Cottage INLAW POSS. has three rooms a large living room, a large eat in kitchen, a bedroom and full bath. It has both a front and rear mud room that leads to level private yard. Located on a easy walk level st. w a level driveway & level yard. Large house maybe could be expanded to include the 2 rooms in the attic as another unit ( add stairs, kit, bath, heat, etc,) or 4 bedrm 2nd floor apt. expansion.
Location
State MA
County Worcester
Zoning R
Direction South St to Cottage St to Spruce St to Elm St Note easy in town level streets https://rem.ax/3TgtED1
Rooms
Basement Full
Interior
Interior Features Living Room, Dining Room, Kitchen, Laundry Room
Heating Steam, Natural Gas, Oil
Cooling None
Flooring Vinyl, Laminate, Hardwood
Appliance Range, Refrigerator
Exterior
Utilities Available for Gas Range, for Electric Range
Roof Type Shingle
Total Parking Spaces 6
Garage No
Building
Lot Description Level
Story 4
Foundation Stone
Sewer Public Sewer
Water Public
Others
Senior Community false
Read Less
Want to know what your home might be worth? Contact us for a FREE valuation!

Our team is ready to help you sell your home for the highest possible price ASAP
Bought with Aprilian Homes Team • Aprilian Inc.





