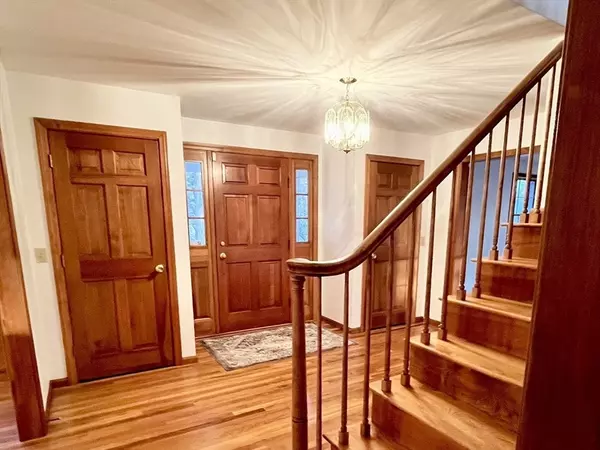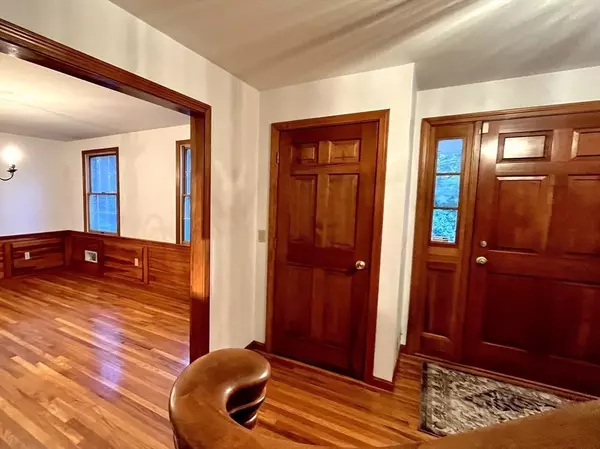$650,000
$649,900
For more information regarding the value of a property, please contact us for a free consultation.
5 Dunanderry Way Paxton, MA 01612
4 Beds
2.5 Baths
2,616 SqFt
Key Details
Sold Price $650,000
Property Type Single Family Home
Sub Type Single Family Residence
Listing Status Sold
Purchase Type For Sale
Square Footage 2,616 sqft
Price per Sqft $248
Subdivision Candlewood Estates
MLS Listing ID 73207770
Sold Date 04/09/24
Style Colonial
Bedrooms 4
Full Baths 2
Half Baths 1
HOA Y/N false
Year Built 1984
Annual Tax Amount $9,340
Tax Year 2024
Lot Size 0.880 Acres
Acres 0.88
Property Description
Impressive Custom-Built Brick Colonial located in Candlewood Estates in Paxton, MA, now being offered for $649,900. Enter this wonderful home & you'll be greeted by warm honey-toned hardwoods in the grand foyer, dining & living rooms. The eat-in kitchen is complete with granite countertops, peninsula seating, a versatile work space and sliders leading to a backyard deck. Enjoy the cozy family room, featuring a center fireplace and an adjacent sunroom filled with floor-to-ceiling windows overlooking the picturesque natural landscape. Laundry & half-bath conveniently located on the main level as well as a mud room with coat closet and separate garage entrance. The second story has four spacious bedrooms including main BR with en suite & walk-in closet. The 1500 sq ft. unfinished basement offers unlimited possibilities and includes a walk-out egress. Sidewalk lined tranquil neighborhood within close proximity to city or country life. Easy access to Worcester Airport & Major Routes.
Location
State MA
County Worcester
Zoning RS2
Direction Take Rte 122 ( Pleasant St.) Turn onto Camp St. & take 2nd left - Dunanderry Way. House is on left.
Rooms
Family Room Flooring - Hardwood, Cable Hookup, Open Floorplan, Slider
Basement Full, Walk-Out Access, Interior Entry, Concrete, Unfinished
Primary Bedroom Level Second
Dining Room Flooring - Hardwood, Open Floorplan, Wainscoting, Lighting - Overhead
Kitchen Ceiling Fan(s), Flooring - Hardwood, Flooring - Stone/Ceramic Tile, Countertops - Stone/Granite/Solid, Deck - Exterior, Exterior Access, Open Floorplan, Slider, Peninsula, Lighting - Pendant
Interior
Interior Features Closet, Open Floorplan, Closet - Linen, Slider, Entrance Foyer, Center Hall, Sun Room, Mud Room, Walk-up Attic
Heating Forced Air, Oil
Cooling None, Whole House Fan
Flooring Tile, Hardwood, Flooring - Hardwood, Laminate
Fireplaces Number 1
Fireplaces Type Family Room
Appliance Water Heater, Oven, Dishwasher, Microwave, Refrigerator
Laundry Bathroom - Full, Flooring - Stone/Ceramic Tile, Main Level, Electric Dryer Hookup, Washer Hookup, First Floor
Exterior
Exterior Feature Porch - Enclosed, Deck - Wood, Rain Gutters
Garage Spaces 2.0
Community Features Pool, Tennis Court(s), Park, Walk/Jog Trails, Golf, House of Worship, Private School, Public School, University, Other, Sidewalks
Utilities Available for Electric Range, for Electric Dryer, Washer Hookup
Roof Type Shingle
Total Parking Spaces 4
Garage Yes
Building
Lot Description Corner Lot, Wooded, Gentle Sloping, Level
Foundation Concrete Perimeter
Sewer Private Sewer
Water Public
Architectural Style Colonial
Schools
Elementary Schools Paxton
Middle Schools Paxton
High Schools Wachusett
Others
Senior Community false
Acceptable Financing Contract
Listing Terms Contract
Read Less
Want to know what your home might be worth? Contact us for a FREE valuation!

Our team is ready to help you sell your home for the highest possible price ASAP
Bought with Amy Daignault • Daignault Real Estate, Inc.





