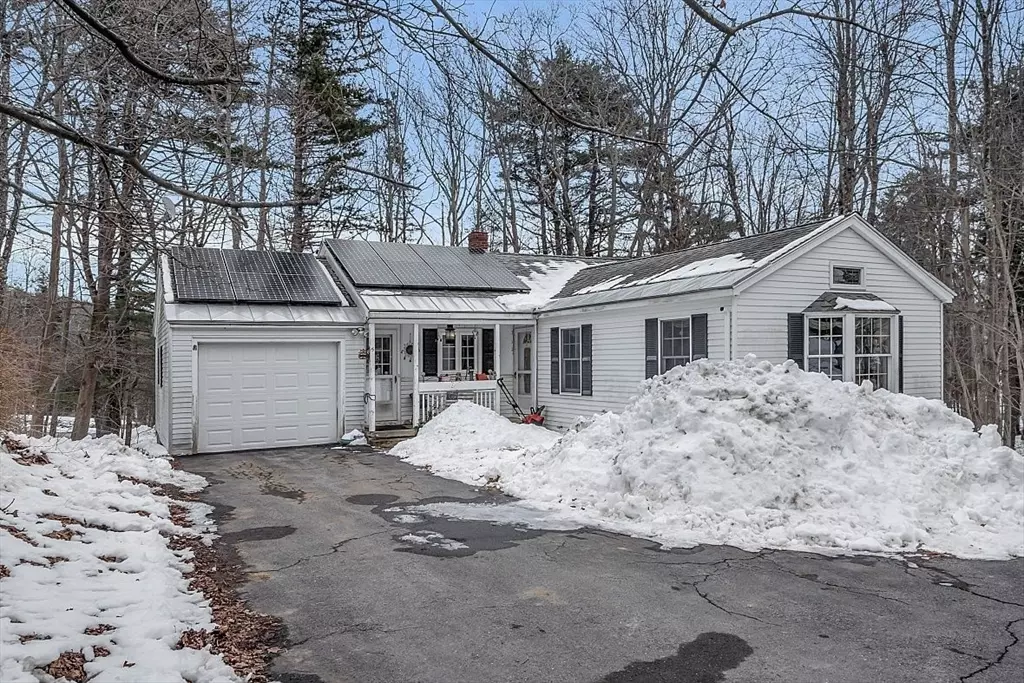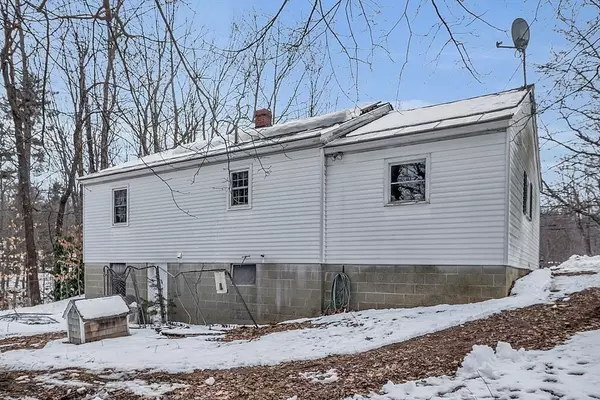$319,000
$319,000
For more information regarding the value of a property, please contact us for a free consultation.
5 N. Common Road Westminster, MA 01473
1 Bed
1 Bath
990 SqFt
Key Details
Sold Price $319,000
Property Type Single Family Home
Sub Type Single Family Residence
Listing Status Sold
Purchase Type For Sale
Square Footage 990 sqft
Price per Sqft $322
MLS Listing ID 73200851
Sold Date 04/10/24
Style Ranch
Bedrooms 1
Full Baths 1
HOA Y/N false
Year Built 1965
Annual Tax Amount $3,238
Tax Year 23
Lot Size 0.980 Acres
Acres 0.98
Property Description
RUSTIC DOWN HOME FEELING THRUOUT!!! Very well maintained 1 Bedroom Ranch, Formal dining room with hardwood floors, then prepare to be awed by this 16 x 20 living room with beautiful bay window and w/w. Unique touches in kitchen, nooks and crannies, stainless steel appliances, formal dining with hardwood floor, 1 car garage, town water, near Westminster center. solar panels for very reasonable monthly electric bills.
Location
State MA
County Worcester
Zoning res
Direction right across sign at Simplex Drive/ also know as 3 N. Common Rd.
Rooms
Basement Full, Partial, Walk-Out Access, Interior Entry, Concrete
Primary Bedroom Level First
Dining Room Ceiling Fan(s), Flooring - Hardwood
Kitchen Flooring - Stone/Ceramic Tile, Pantry
Interior
Heating Central, Baseboard, Oil
Cooling None
Flooring Tile, Carpet, Hardwood
Appliance Water Heater, Tankless Water Heater, Range, Dishwasher, Refrigerator
Laundry In Basement, Washer Hookup
Exterior
Garage Spaces 1.0
Community Features Shopping, Walk/Jog Trails, Golf, Laundromat, Bike Path, Conservation Area, Highway Access, House of Worship, Public School
Utilities Available for Electric Range, Washer Hookup
Roof Type Shingle
Total Parking Spaces 5
Garage Yes
Building
Lot Description Wooded
Foundation Block
Sewer Private Sewer
Water Public
Architectural Style Ranch
Schools
Middle Schools Overlook
High Schools Oakmont
Others
Senior Community false
Acceptable Financing Other (See Remarks)
Listing Terms Other (See Remarks)
Read Less
Want to know what your home might be worth? Contact us for a FREE valuation!

Our team is ready to help you sell your home for the highest possible price ASAP
Bought with Edwin Ahearn • Lamacchia Realty, Inc.





