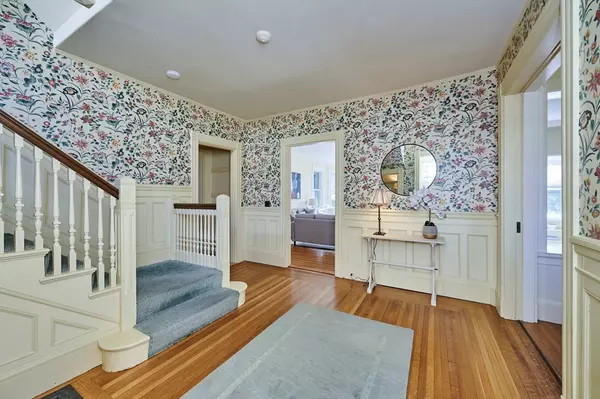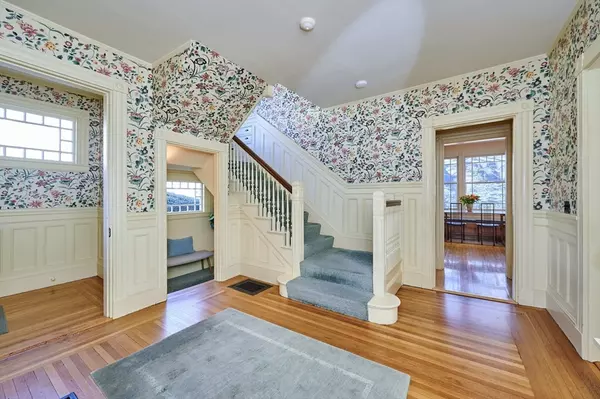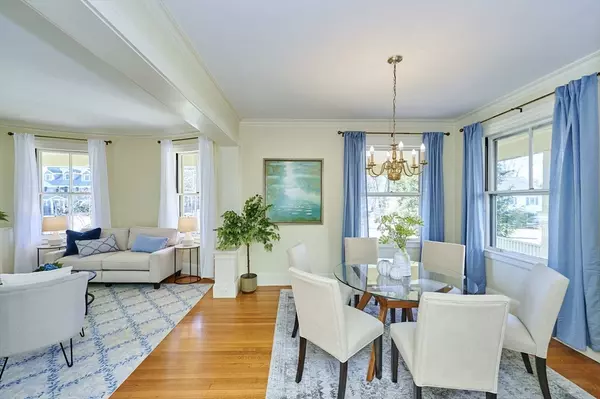$2,340,000
$2,250,000
4.0%For more information regarding the value of a property, please contact us for a free consultation.
32 Lenox St Newton, MA 02465
6 Beds
3.5 Baths
4,089 SqFt
Key Details
Sold Price $2,340,000
Property Type Single Family Home
Sub Type Single Family Residence
Listing Status Sold
Purchase Type For Sale
Square Footage 4,089 sqft
Price per Sqft $572
MLS Listing ID 73200452
Sold Date 04/11/24
Style Victorian
Bedrooms 6
Full Baths 3
Half Baths 1
HOA Y/N false
Year Built 1890
Annual Tax Amount $19,703
Tax Year 2023
Lot Size 0.260 Acres
Acres 0.26
Property Description
Situated on one of West Newton Hill's premier streets, this beautiful Victorian home spans three floors of timeless elegance and charm. Flooded with natural light, the interior boasts high ceilings, large windows, and period details that add character and warmth to the space. These architectural features contribute to a sense of openness, allowing ample light to fill the rooms. The layout offers flexible living areas to adapt to changing needs or preferences over time. The spacious kitchen with large eating area overlooks a professionally landscaped level yard with stone patio providing a tranquil retreat. With its combination of architectural elements and practical features, this well-maintained home offers a truly inviting sanctuary in a coveted neighborhood setting. The home also features a detached 2-car garage and ample parking. Convenient to West Newton Square, shops, restaurants and access to public transportation. Open houses Sat. & Sun. 1:30-3:00.
Location
State MA
County Middlesex
Zoning SR1
Direction Otis to Lenox or Highland St to Lenox
Rooms
Family Room Closet/Cabinets - Custom Built, Flooring - Hardwood
Basement Full, Sump Pump, Concrete, Unfinished
Primary Bedroom Level Second
Dining Room Flooring - Hardwood, Lighting - Pendant
Kitchen Flooring - Hardwood, Dining Area, Pantry, Exterior Access, Recessed Lighting, Peninsula
Interior
Interior Features Bathroom - Full, Bathroom - Tiled With Shower Stall, Pedestal Sink, Office, Bedroom, Bathroom, Foyer, Walk-up Attic
Heating Forced Air, Steam, Natural Gas
Cooling Central Air
Flooring Tile, Carpet, Hardwood, Flooring - Wall to Wall Carpet, Flooring - Wood, Flooring - Stone/Ceramic Tile, Flooring - Hardwood
Fireplaces Number 1
Fireplaces Type Living Room
Appliance Gas Water Heater, Water Heater, Oven, Dishwasher, Disposal, Microwave, Range, Refrigerator, Washer, Dryer, Range Hood
Laundry Flooring - Vinyl, First Floor, Gas Dryer Hookup, Washer Hookup
Exterior
Exterior Feature Porch, Patio, Rain Gutters, Professional Landscaping, Sprinkler System, Screens
Garage Spaces 2.0
Community Features Public Transportation, Shopping, Highway Access, Public School
Utilities Available for Gas Range, for Gas Oven, for Electric Oven, for Gas Dryer, Washer Hookup
Roof Type Shingle
Total Parking Spaces 6
Garage Yes
Building
Lot Description Level
Foundation Stone
Sewer Public Sewer
Water Public
Architectural Style Victorian
Schools
Elementary Schools Peirce
Middle Schools Fa Day
High Schools Newton North
Others
Senior Community false
Read Less
Want to know what your home might be worth? Contact us for a FREE valuation!

Our team is ready to help you sell your home for the highest possible price ASAP
Bought with Bell | Whitman Group • Compass





