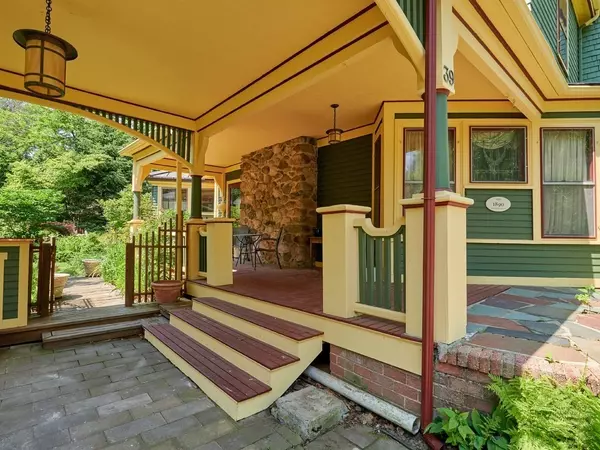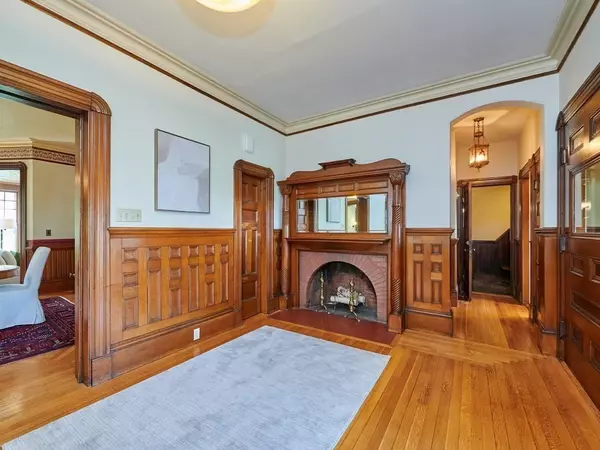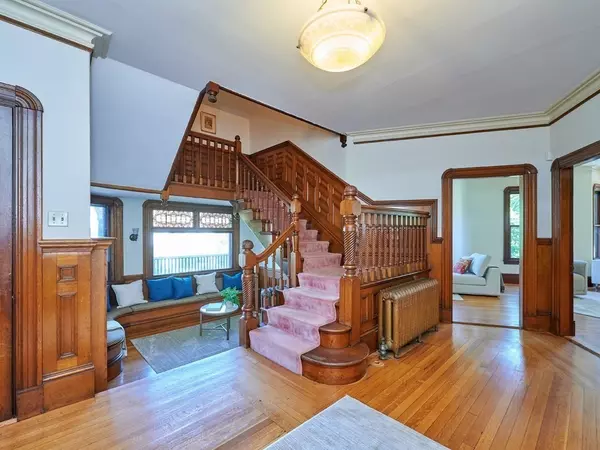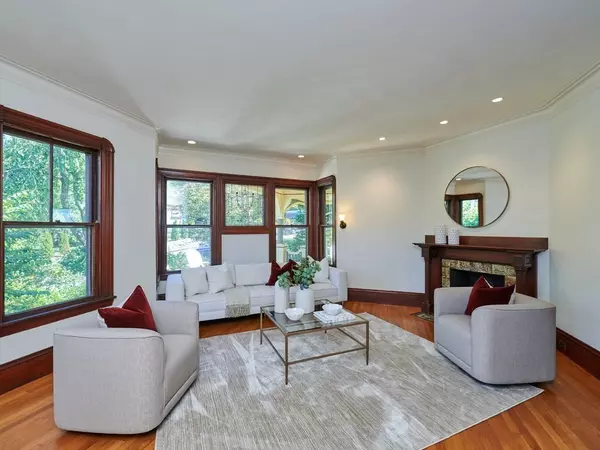$1,975,000
$2,099,000
5.9%For more information regarding the value of a property, please contact us for a free consultation.
39 Hillside Ave Newton, MA 02465
7 Beds
4 Baths
4,539 SqFt
Key Details
Sold Price $1,975,000
Property Type Single Family Home
Sub Type Single Family Residence
Listing Status Sold
Purchase Type For Sale
Square Footage 4,539 sqft
Price per Sqft $435
Subdivision West Newton Hill
MLS Listing ID 73155947
Sold Date 04/11/24
Style Victorian
Bedrooms 7
Full Baths 4
HOA Y/N false
Year Built 1889
Annual Tax Amount $17,647
Tax Year 2023
Lot Size 0.270 Acres
Acres 0.27
Property Description
This finely crafted Victorian home on West Newton Hill, boasts architecturally interesting details, high quality materials, and a flexible floor plan. The builder of this unique home, a lumber merchant, selected varied and distinctive woods for the flooring and trim work. Other special features include leaded & stained glass windows, pocket doors, wainscoting, curved rooms and multiple fireplaces. The first floor offers flexibility for large-scale entertaining and intimate family gatherings. The grand foyer opens to a gracious living room and banquet-sized dining room. Highlights include an updated spacious eat-in kitchen and a beautiful, light-filled sunroom overlooking the manicured gardens. Via a separate entrance, the third floor provides a valuable extension of the home's functionality - for an apartment, office space, or au pair suite. Convenient to Peirce school, W. Newton Sq with restaurants and shops, commuter bus & train to Boston and Mass Pike. First showings at Open House.
Location
State MA
County Middlesex
Area West Newton
Zoning SR2
Direction On corner of Austin St and Hillside Ave. Enter home from steps on Austin St.
Rooms
Family Room Flooring - Hardwood, Recessed Lighting
Basement Full, Interior Entry, Sump Pump, Concrete
Primary Bedroom Level Second
Dining Room Flooring - Hardwood, Wainscoting, Lighting - Pendant
Kitchen Closet/Cabinets - Custom Built, Flooring - Wood, Dining Area, Countertops - Stone/Granite/Solid, Kitchen Island
Interior
Interior Features Recessed Lighting, Closet, Closet/Cabinets - Custom Built, Bathroom - Full, Bathroom - With Tub & Shower, Sun Room, Study, Bedroom, Living/Dining Rm Combo, Bathroom, Kitchen
Heating Central, Hot Water
Cooling Central Air
Flooring Wood, Tile, Vinyl, Carpet, Hardwood, Flooring - Stone/Ceramic Tile, Flooring - Hardwood, Flooring - Wall to Wall Carpet, Flooring - Vinyl
Fireplaces Number 5
Fireplaces Type Dining Room, Living Room
Appliance Gas Water Heater, Water Heater, Range, Dishwasher, Disposal, Refrigerator, Washer, Dryer
Laundry Washer Hookup
Exterior
Exterior Feature Porch, Patio, Rain Gutters, Storage, Professional Landscaping, Garden, Stone Wall
Community Features Public Transportation, Shopping, Highway Access, Public School
Utilities Available for Gas Range, Washer Hookup
Roof Type Slate
Total Parking Spaces 4
Garage No
Building
Lot Description Corner Lot, Sloped
Foundation Stone
Sewer Public Sewer
Water Public
Architectural Style Victorian
Schools
Elementary Schools Peirce
Middle Schools Fa Day
High Schools Newton North
Others
Senior Community false
Read Less
Want to know what your home might be worth? Contact us for a FREE valuation!

Our team is ready to help you sell your home for the highest possible price ASAP
Bought with Chris Vietor Homes • eXp Realty





