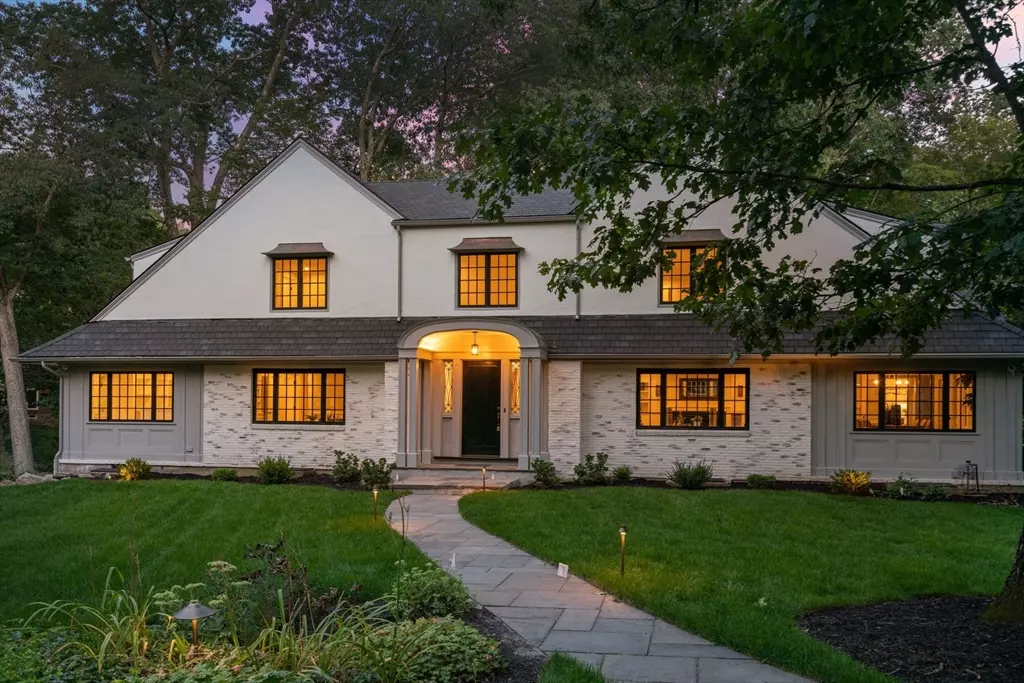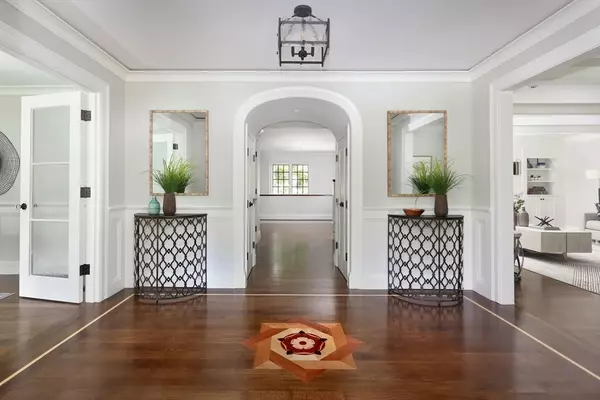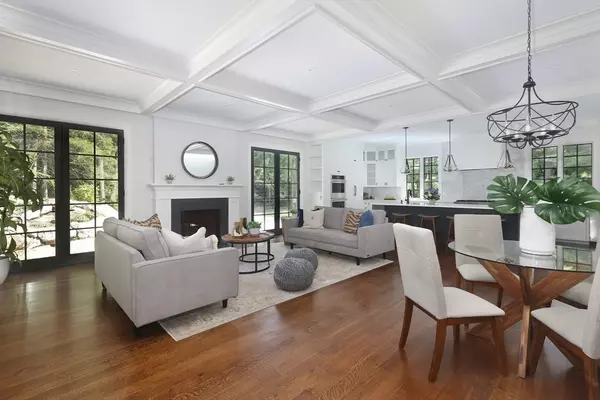$4,625,000
$4,775,000
3.1%For more information regarding the value of a property, please contact us for a free consultation.
194 Hobart Rd Newton, MA 02467
5 Beds
5.5 Baths
6,958 SqFt
Key Details
Sold Price $4,625,000
Property Type Single Family Home
Sub Type Single Family Residence
Listing Status Sold
Purchase Type For Sale
Square Footage 6,958 sqft
Price per Sqft $664
MLS Listing ID 73201911
Sold Date 04/12/24
Style Tudor
Bedrooms 5
Full Baths 5
Half Baths 1
HOA Y/N false
Year Built 1929
Annual Tax Amount $22,991
Tax Year 2023
Lot Size 0.610 Acres
Acres 0.61
Property Description
Welcome to 194 Hobart Road! Meticulous reimagining, and complete renovation & expansion of this Royal Barry Wills style home, beautifully sited on over half an acre in sought-after Chestnut Hill. Transitional finishes and a modern flow are highlighted by an open-concept kitchen with 10ft coffered ceilings, stunning island, double pantry, wet bar, & phenomenal family room, all overlooking fantastic, private outdoor space with serene waterfall feature and room for a pool/sport court. Featuring two luxurious primary suites- one on each floor, a formal living and dining room, home office, game room, finished lower level with full bath and options for both a gym and media room. A perfect example of quiet luxury, every detail of this home has been carefully thought out to invoke feelings of comfort and warmth. This is a truly bespoke home nestled in an established neighborhood, convenient to Newton Center, Downtown Boston, Cambridge, public & private schools, universities and hospitals.
Location
State MA
County Middlesex
Zoning SR1
Direction Commonwealth Avenue to Hobart Rd or Beacon to Hammondswood to Intervale
Rooms
Family Room Coffered Ceiling(s), Flooring - Hardwood, French Doors, Exterior Access, Open Floorplan, Recessed Lighting
Basement Finished, Interior Entry, Garage Access
Primary Bedroom Level Main, First
Dining Room Flooring - Hardwood, Wet Bar, Open Floorplan
Kitchen Closet/Cabinets - Custom Built, Flooring - Hardwood, Window(s) - Picture, Pantry, Countertops - Stone/Granite/Solid, Kitchen Island, Exterior Access, Open Floorplan, Recessed Lighting, Second Dishwasher, Stainless Steel Appliances, Gas Stove, Lighting - Pendant
Interior
Interior Features Closet, Closet/Cabinets - Custom Built, Game Room, Mud Room, Exercise Room, Home Office, Wet Bar
Heating Natural Gas, Hydro Air
Cooling Central Air
Flooring Hardwood, Flooring - Hardwood
Fireplaces Number 3
Fireplaces Type Family Room, Living Room, Master Bedroom, Bedroom
Appliance Gas Water Heater, Range, Dishwasher, Refrigerator, Washer, Dryer
Laundry Second Floor
Exterior
Garage Spaces 2.0
Community Features Public Transportation, Shopping, Park, Walk/Jog Trails, Golf, Conservation Area, Highway Access, T-Station, University
Utilities Available for Gas Range
Roof Type Shingle
Total Parking Spaces 2
Garage Yes
Building
Lot Description Corner Lot, Level
Foundation Concrete Perimeter
Sewer Public Sewer
Water Public
Architectural Style Tudor
Schools
Elementary Schools Ward
Middle Schools Bigelow
High Schools Newton North
Others
Senior Community false
Read Less
Want to know what your home might be worth? Contact us for a FREE valuation!

Our team is ready to help you sell your home for the highest possible price ASAP
Bought with Maria Gorman • Coldwell Banker Realty - Westwood





