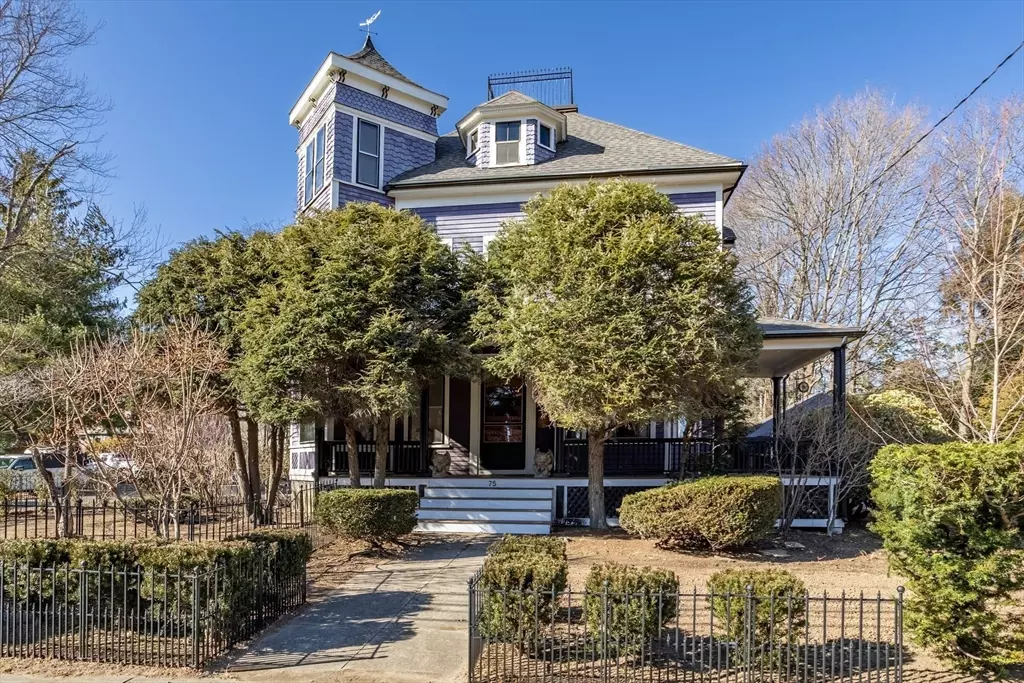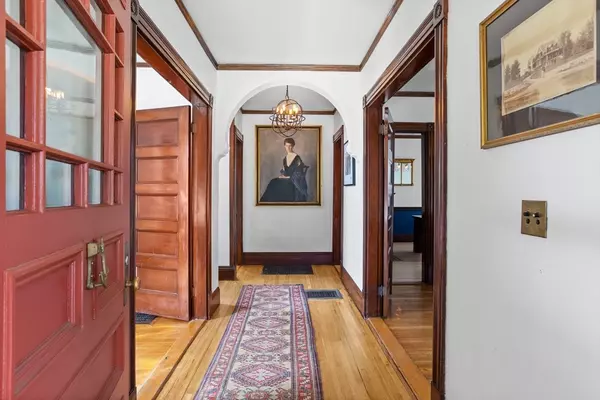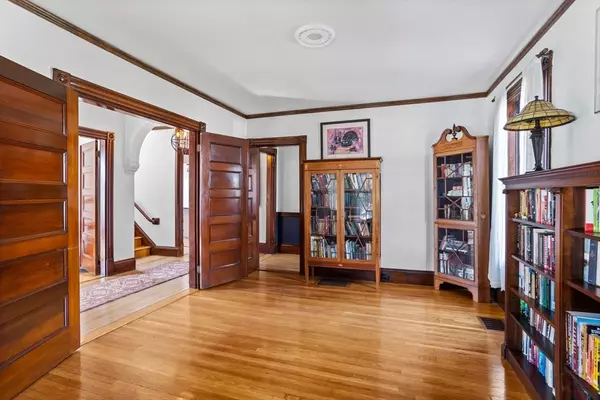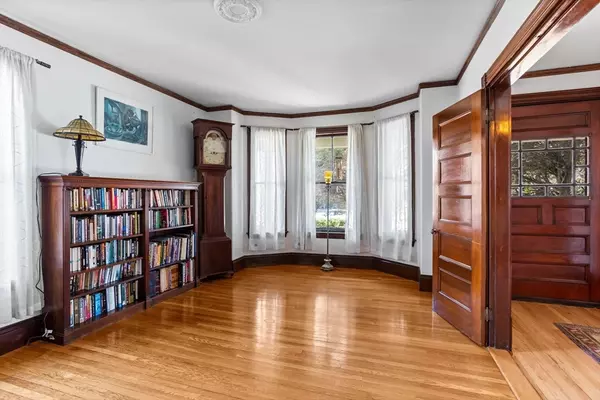$1,850,000
$1,695,000
9.1%For more information regarding the value of a property, please contact us for a free consultation.
75 Lincoln Street Newton, MA 02461
6 Beds
3 Baths
2,974 SqFt
Key Details
Sold Price $1,850,000
Property Type Single Family Home
Sub Type Single Family Residence
Listing Status Sold
Purchase Type For Sale
Square Footage 2,974 sqft
Price per Sqft $622
MLS Listing ID 73211869
Sold Date 04/16/24
Style Queen Anne
Bedrooms 6
Full Baths 3
HOA Y/N false
Year Built 1880
Annual Tax Amount $15,632
Tax Year 2024
Lot Size 9,583 Sqft
Acres 0.22
Property Description
OPEN HOUSES THIS WEEKEND ARE CANCELLED. SELLER'S ACCEPTED AN OFFER. The Henry Hodson House - a Queen Anne Victorian located right in the heart of Newton Highlands Village near fine shops and the train. A front porch welcomes you into the main foyer w/wood floors and high ceilings. The main level consists of a spacious living room with double doors, a fireplace dining room, office and a renovated kitchen. The kitchen offers an island, built-in Viking refrigerator, white cabinetry, tin ceilings and a pantry. The second floor offers two bedrooms plus a two-room primary suite with a fireplace sitting room that offers potential to create an en-suite bath. An updated full bathroom completes the second level. The third floor has three additional bedrooms, a family room with updated en-suite bath and stairs leading to the widow's walk. The lower level has a full bath, laundry, and ample storage. Bonus, architect-designed workshop addition off the garage that offers great possibilities.
Location
State MA
County Middlesex
Area Newton Highlands
Zoning MR1/MRT
Direction Walnut to Lincoln Street. Corner of Chester Street.
Rooms
Family Room Bathroom - Full, Ceiling Fan(s), Flooring - Wood
Basement Full, Interior Entry, Concrete, Unfinished
Primary Bedroom Level Second
Dining Room Flooring - Wood, Chair Rail, Crown Molding
Kitchen Flooring - Wood, Countertops - Stone/Granite/Solid, Kitchen Island, Exterior Access, Recessed Lighting, Remodeled, Stainless Steel Appliances, Gas Stove, Lighting - Pendant
Interior
Interior Features Ceiling Fan(s), Closet, Countertops - Stone/Granite/Solid, Office, Bedroom, Foyer
Heating Forced Air, Natural Gas, Electric
Cooling None
Flooring Wood, Tile, Flooring - Wood, Flooring - Stone/Ceramic Tile
Fireplaces Number 2
Fireplaces Type Dining Room, Master Bedroom
Appliance Gas Water Heater, Tankless Water Heater, Range, Dishwasher, Disposal, Microwave, Refrigerator, Washer, Dryer
Laundry In Basement, Electric Dryer Hookup
Exterior
Exterior Feature Porch, Rain Gutters, Screens, Fenced Yard
Garage Spaces 1.0
Fence Fenced
Community Features Public Transportation, Shopping, Tennis Court(s), Park, Highway Access, House of Worship, Public School, T-Station, Sidewalks
Utilities Available for Gas Range, for Electric Dryer
Roof Type Shingle,Rubber
Total Parking Spaces 2
Garage Yes
Building
Lot Description Corner Lot
Foundation Stone
Sewer Public Sewer
Water Public
Architectural Style Queen Anne
Schools
Elementary Schools Buffer
Middle Schools Oak Hill
High Schools Newton South
Others
Senior Community false
Read Less
Want to know what your home might be worth? Contact us for a FREE valuation!

Our team is ready to help you sell your home for the highest possible price ASAP
Bought with Chris Vietor Homes • eXp Realty





