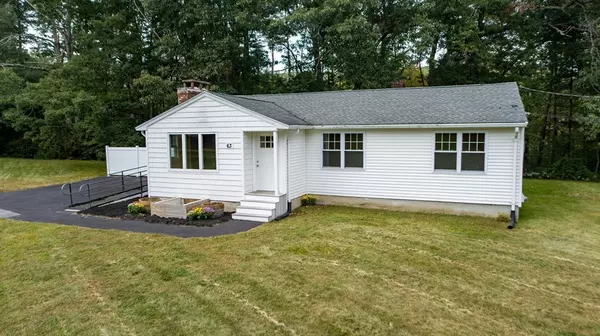$395,000
$399,900
1.2%For more information regarding the value of a property, please contact us for a free consultation.
63 Depot Rd #63 Oxford, MA 01540
3 Beds
2 Baths
1,632 SqFt
Key Details
Sold Price $395,000
Property Type Single Family Home
Sub Type Single Family Residence
Listing Status Sold
Purchase Type For Sale
Square Footage 1,632 sqft
Price per Sqft $242
MLS Listing ID 73200424
Sold Date 04/16/24
Style Ranch
Bedrooms 3
Full Baths 2
HOA Y/N true
Year Built 1963
Annual Tax Amount $2,285
Tax Year 2024
Property Description
Welcome to Shady Glen Estates, a serene three-acre, 5-lot private cul de sac community featuring 4 free-standing homes 2 car garage, a center play area & gazebo located in a tranquil setting with a spectacular commuter location, just moments from highway access! Enter this ranch-style home into an open-concept living room, dining / kitchen featuring granite countertops, stainless appliances and a focal feature stone fireplace. The first floor also boasts an updated bath and 3 bedrooms with hardwood flooring while the lower level has a 2nd kitchen, a 3/4 bath and was formally used as an in-law studio apartment with a separate entrance. The homes in this community offer separate water, utilities, septic systems, and exclusive-use land area, low annual fee for HOA covers common area landscaping, and snow removal, see attached and below. Ideal for first time buyers, empty nesters or extended family living, don't miss this great home in an entry level price point!
Location
State MA
County Worcester
Zoning r3
Direction Route 395 To depot Rd
Rooms
Basement Partially Finished
Primary Bedroom Level First
Kitchen Flooring - Stone/Ceramic Tile, Countertops - Stone/Granite/Solid, Exterior Access, Open Floorplan, Stainless Steel Appliances
Interior
Interior Features In-Law Floorplan
Heating Baseboard, Oil
Cooling None
Flooring Wood, Tile
Fireplaces Number 1
Fireplaces Type Living Room
Appliance Range, Dishwasher, Refrigerator
Laundry In Basement
Exterior
Exterior Feature Porch
Community Features Shopping, Highway Access, Public School
Utilities Available for Electric Range
Roof Type Shingle
Total Parking Spaces 4
Garage No
Building
Lot Description Other
Foundation Concrete Perimeter
Sewer Private Sewer
Water Public
Architectural Style Ranch
Others
Senior Community false
Read Less
Want to know what your home might be worth? Contact us for a FREE valuation!

Our team is ready to help you sell your home for the highest possible price ASAP
Bought with Lou Gosselin • LAER Realty Partners





