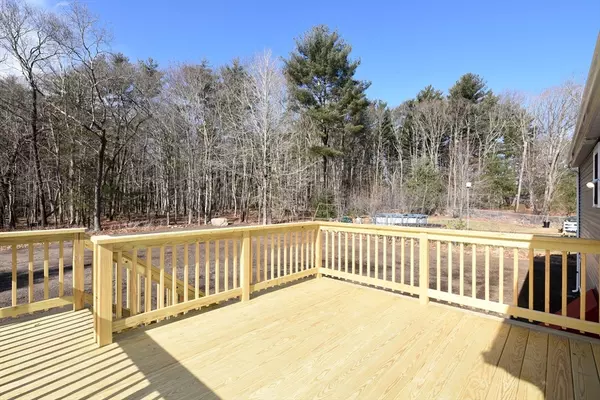$701,000
$639,900
9.5%For more information regarding the value of a property, please contact us for a free consultation.
48 Carey Street Rockland, MA 02370
3 Beds
2 Baths
1,344 SqFt
Key Details
Sold Price $701,000
Property Type Single Family Home
Sub Type Single Family Residence
Listing Status Sold
Purchase Type For Sale
Square Footage 1,344 sqft
Price per Sqft $521
MLS Listing ID 73209034
Sold Date 04/17/24
Style Split Entry
Bedrooms 3
Full Baths 2
HOA Y/N false
Year Built 2024
Annual Tax Amount $999
Tax Year 2024
Lot Size 1.000 Acres
Acres 1.0
Property Description
Brand New 48 FT Split Entry Home set on a great lot, and in a fantastic location. This new home features a spacious open floor plan, with vaulted ceilings and hardwood flooring. A large living room with a gas fireplace, and beautiful modern center island granite kitchen with all stainless appliances (range, dishwasher, microwave, refrigerator). Dining area has sliders to oversized rear deck overlooking a large and level backyard. The main bedroom has a private bathroom and double closets. There are two additional bedrooms and second full bath off the main hallway. The spacious lower level is ready for finishing with, rough studding exterior walls, and insulation completed. Basement also has piping for a third bathroom, and laundry just waiting for the new owners design and layout. All this PLUS LOCATION, LOCATION, LOCATION; Walk to everything! All schools, parks, shopping, churches, recreation like walking trails, tennis courts, golf course, track & field facilities and much more.
Location
State MA
County Plymouth
Zoning res
Direction Rt 139 to North Ave to Carey St on right
Rooms
Basement Full, Bulkhead, Unfinished
Primary Bedroom Level First
Dining Room Flooring - Hardwood, Slider
Kitchen Vaulted Ceiling(s), Flooring - Stone/Ceramic Tile, Kitchen Island, Open Floorplan
Interior
Heating Forced Air, Propane
Cooling Central Air
Flooring Tile, Carpet, Hardwood
Fireplaces Number 1
Fireplaces Type Living Room
Appliance Water Heater, Range, Dishwasher, Microwave, Refrigerator
Laundry In Basement, Washer Hookup
Exterior
Exterior Feature Deck - Wood, Professional Landscaping
Community Features Public Transportation, Shopping, Tennis Court(s), Park, Walk/Jog Trails, Golf, Laundromat, Conservation Area, Highway Access, House of Worship, Public School, T-Station
Utilities Available for Gas Range, Washer Hookup
Roof Type Shingle
Total Parking Spaces 4
Garage No
Building
Lot Description Level
Foundation Concrete Perimeter
Sewer Public Sewer
Water Public
Architectural Style Split Entry
Schools
Elementary Schools Walk
Middle Schools Walk
High Schools Walk
Others
Senior Community false
Read Less
Want to know what your home might be worth? Contact us for a FREE valuation!

Our team is ready to help you sell your home for the highest possible price ASAP
Bought with Cindy Newman • Coldwell Banker Realty - Hingham





