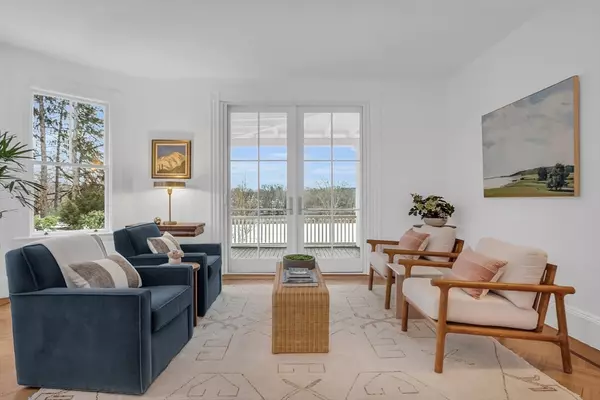$2,835,000
$2,835,000
For more information regarding the value of a property, please contact us for a free consultation.
93 Coolidge Road Concord, MA 01742
5 Beds
3.5 Baths
4,584 SqFt
Key Details
Sold Price $2,835,000
Property Type Single Family Home
Sub Type Single Family Residence
Listing Status Sold
Purchase Type For Sale
Square Footage 4,584 sqft
Price per Sqft $618
MLS Listing ID 73193934
Sold Date 04/18/24
Style Victorian,Shingle,Queen Anne
Bedrooms 5
Full Baths 3
Half Baths 1
HOA Y/N false
Year Built 1888
Annual Tax Amount $29,159
Tax Year 2023
Lot Size 4.660 Acres
Acres 4.66
Property Description
Proudly sited on 4.5 acres, this gracious and inviting 1880s beauty enjoys a sweeping lawn with elevated, breathtaking views of the Sudbury River in a sought-after neighborhood with sidewalks to Historic Concord Center. Highlights include the elegant light-filled front entry and stairwell, beautiful original details throughout, 9 foot ceilings, and two sets of oversized French doors with views to the River. Extensive improvements include: restored HW floors, renovated kitchen with new appliances, updated electrical, as well as all new lighting, bathrooms, HVAC, hot water tank, windows, plumbing, water supply from town w/ filtration system, landscaping and irrigation system. With its generous covered front porch, 300 ft of riverfront views, rustic barn, screened porch, mature gardens and expansive lot, this impressive home is one of a kind that rarely comes to market. The possibilities are endless as the next stewards of this very special property.
Location
State MA
County Middlesex
Zoning A
Direction From Main St, turn onto Coolidge Road. Dead-end private driveway off of Coolidge.
Rooms
Family Room Flooring - Hardwood, Flooring - Wood, French Doors, Exterior Access, Lighting - Sconce
Basement Full, Crawl Space, Interior Entry, Concrete, Unfinished
Primary Bedroom Level Second
Dining Room Flooring - Hardwood, Flooring - Wood, Lighting - Sconce, Lighting - Pendant, Lighting - Overhead
Kitchen Skylight, Flooring - Hardwood, Flooring - Wood, Dining Area, Pantry, Countertops - Stone/Granite/Solid, Countertops - Upgraded, Kitchen Island, Breakfast Bar / Nook, Cabinets - Upgraded, Open Floorplan, Stainless Steel Appliances, Storage, Lighting - Pendant, Lighting - Overhead
Interior
Interior Features Office, Finish - Sheetrock, Internet Available - DSL, Internet Available - Unknown
Heating Hot Water, Radiant, Natural Gas, Hydronic Floor Heat(Radiant), Ductless
Cooling Ductless
Flooring Wood, Tile, Marble, Hardwood, Flooring - Hardwood, Flooring - Wood
Fireplaces Number 2
Fireplaces Type Dining Room, Family Room, Living Room, Master Bedroom
Appliance Gas Water Heater, Range, Oven, Dishwasher, Microwave, Refrigerator, Freezer, Washer, Dryer, Water Treatment, Range Hood
Laundry First Floor, Gas Dryer Hookup, Electric Dryer Hookup, Washer Hookup
Exterior
Exterior Feature Porch, Porch - Screened, Deck, Rain Gutters, Barn/Stable, Professional Landscaping, Decorative Lighting, Screens, Garden, ET Irrigation Controller
Community Features Public Transportation, Shopping, Pool, Tennis Court(s), Park, Walk/Jog Trails, Stable(s), Golf, Medical Facility, Bike Path, Conservation Area, Highway Access, House of Worship, Private School, Public School, T-Station
Utilities Available for Gas Range, for Gas Oven, for Electric Oven, for Gas Dryer, for Electric Dryer, Washer Hookup
Waterfront Description Waterfront,River,Walk to,Private
View Y/N Yes
View Scenic View(s)
Roof Type Shingle,Metal
Total Parking Spaces 6
Garage No
Building
Lot Description Easements, Level, Sloped
Foundation Concrete Perimeter
Sewer Private Sewer
Water Public
Architectural Style Victorian, Shingle, Queen Anne
Schools
Elementary Schools Willard
Middle Schools Cms
High Schools Cchs
Others
Senior Community false
Read Less
Want to know what your home might be worth? Contact us for a FREE valuation!

Our team is ready to help you sell your home for the highest possible price ASAP
Bought with Salem Coughlin Group • Compass





