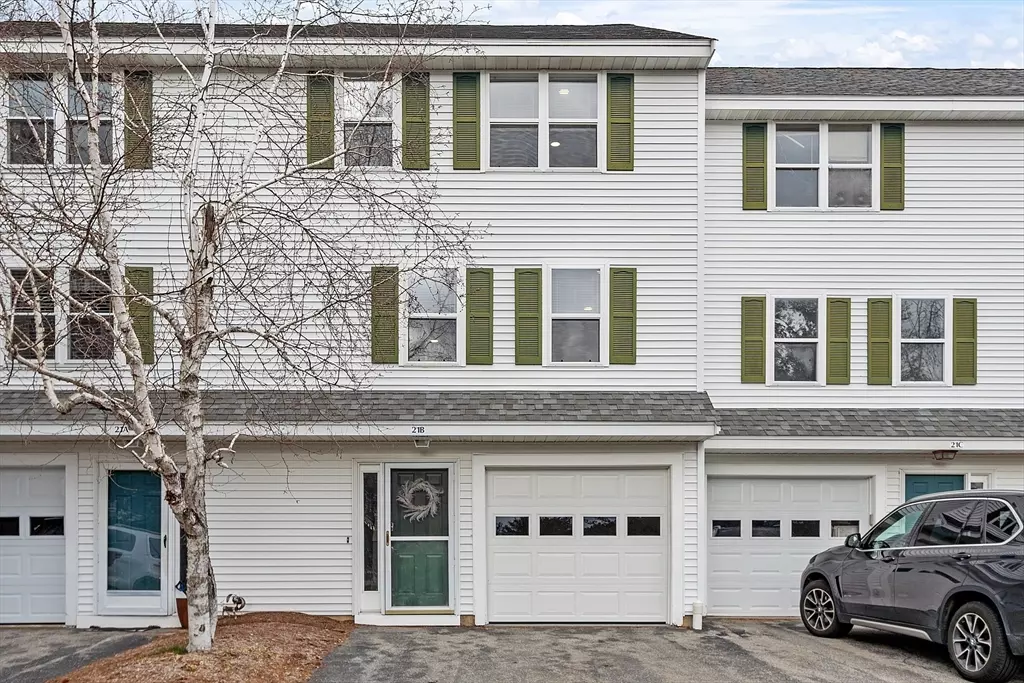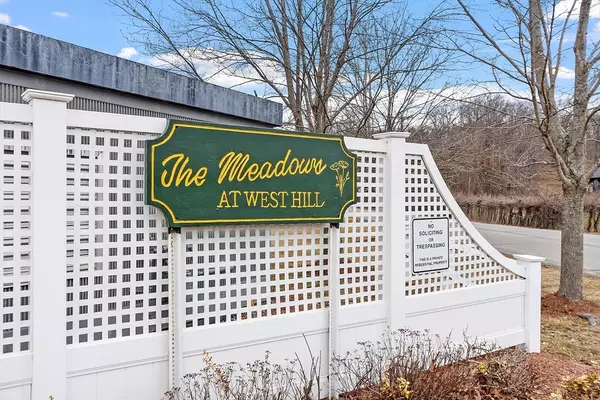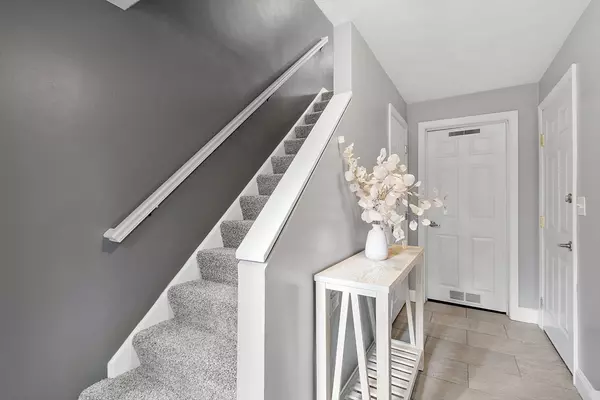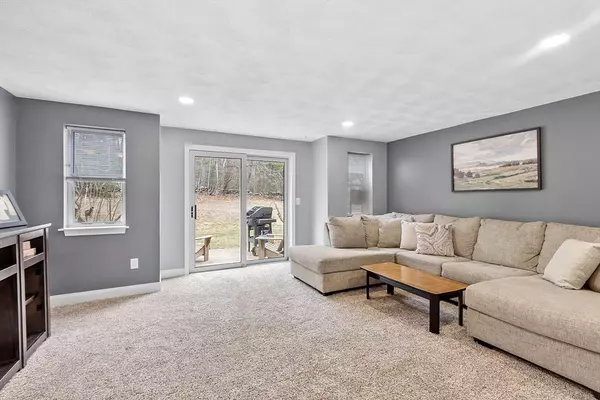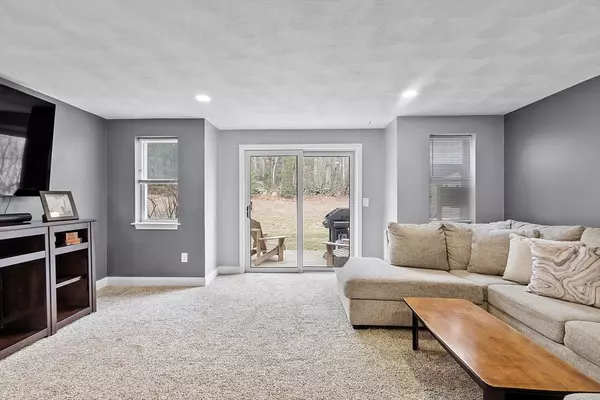$305,000
$299,900
1.7%For more information regarding the value of a property, please contact us for a free consultation.
21 West Hill Drive #B Westminster, MA 01473
3 Beds
2 Baths
1,200 SqFt
Key Details
Sold Price $305,000
Property Type Condo
Sub Type Condominium
Listing Status Sold
Purchase Type For Sale
Square Footage 1,200 sqft
Price per Sqft $254
MLS Listing ID 73211359
Sold Date 04/22/24
Bedrooms 3
Full Baths 2
HOA Fees $375/mo
Year Built 1992
Annual Tax Amount $2,566
Tax Year 2024
Property Description
OFFER DEADLINE Tuesday, 3/19 at 2pm. Rare 3 bedroom, 2 bathroom townhouse with garage at the Meadows at West Hill in Westminster! Central to the living space is a fully updated kitchen with granite countertops, penny round tile backsplash, stainless appliances (including induction range with air fryer), recessed lighting and an island with seating for 4. Living room exits to flat back yard. Recent paint, carpeting and tile throughout. Main bedroom is on its own level, with a full bath and double closets. Stylish bathrooms with new tile in both and an oversized shower with glass door. Mudroom and laundry/utility room on garage level. Natural gas heat and town water/sewer add to the ease and efficiency of this low-maintenance home. Pet-friendly development (see rules and regulations). Just 1 mile to Crocker Pond Recreation Area, 1.5 miles to route 2 and 3 miles to the Wachusett MBTA Station. Don't miss your opportunity to get in to Westminster for $300K!
Location
State MA
County Worcester
Zoning R2 Condo
Direction Route 2A (State Road East) to South Ashburnham Road to Roper Road to West Hill Drive.
Rooms
Basement Y
Primary Bedroom Level Third
Kitchen Flooring - Stone/Ceramic Tile, Pantry, Countertops - Stone/Granite/Solid, Kitchen Island, Recessed Lighting, Remodeled, Stainless Steel Appliances
Interior
Heating Baseboard, Natural Gas
Cooling None
Flooring Tile, Carpet, Vinyl / VCT
Appliance Range, Dishwasher, Microwave, Refrigerator, Washer, Dryer
Laundry Electric Dryer Hookup, Washer Hookup, In Basement, In Unit
Exterior
Exterior Feature Deck - Wood
Garage Spaces 1.0
Community Features Park, Walk/Jog Trails, Golf, Bike Path, Conservation Area, Highway Access, House of Worship, T-Station, University
Utilities Available for Electric Range, for Electric Dryer, Washer Hookup
Waterfront Description Beach Front,Lake/Pond,Beach Ownership(Other (See Remarks))
Roof Type Shingle
Total Parking Spaces 1
Garage Yes
Building
Story 3
Sewer Public Sewer
Water Public
Schools
Elementary Schools Meetinghousewes
Middle Schools Overlook Ms
High Schools Oakmont/Mtytech
Others
Pets Allowed Yes w/ Restrictions
Senior Community false
Read Less
Want to know what your home might be worth? Contact us for a FREE valuation!

Our team is ready to help you sell your home for the highest possible price ASAP
Bought with Sara Hrono • Century 21 North East

