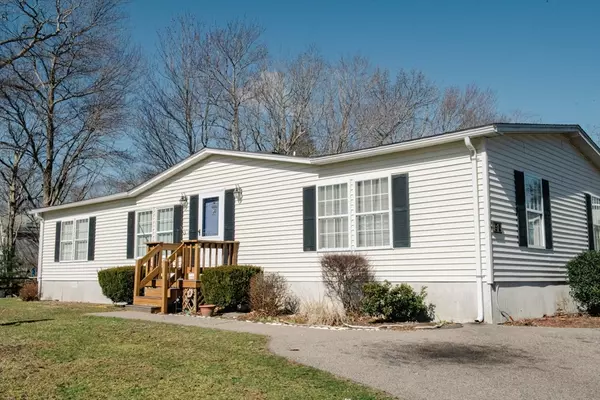$345,000
$365,000
5.5%For more information regarding the value of a property, please contact us for a free consultation.
92 Leisurewoods Dr. Rockland, MA 02370
2 Beds
2 Baths
1,568 SqFt
Key Details
Sold Price $345,000
Property Type Mobile Home
Sub Type Mobile Home
Listing Status Sold
Purchase Type For Sale
Square Footage 1,568 sqft
Price per Sqft $220
Subdivision Leisurewoods
MLS Listing ID 73214256
Sold Date 04/19/24
Bedrooms 2
Full Baths 2
HOA Y/N false
Year Built 1988
Tax Year 2023
Lot Size 871 Sqft
Acres 0.02
Property Description
Lovely single story, updated home in the 55+ community at Leisure Woods. Beautiful & spacious open concept double wide home featuring 2 large bedrooms with walk-in closets & 2 full bathrooms. Living spaces offer vaulted ceiling and wood-like flooring throughout. Kitchen has been upgraded with granite counters and freshly painted cabinetry, large pantry space & breakfast bar/nook. Home also features a dedicated indoor laundry space off the kitchen. Exterior features include a lovely deck, private rear yard area backing a wooded easement, new roof & storage shed. Leisurewoods community amenities include pool, clubhouse, courtesy van service and much more. Make this home yours today!
Location
State MA
County Plymouth
Zoning unknown
Direction Union St. to Salem St., left on Leisurewoods Dr. Gated community.
Rooms
Family Room Vaulted Ceiling(s)
Primary Bedroom Level First
Dining Room Vaulted Ceiling(s)
Kitchen Flooring - Vinyl, Pantry, Countertops - Stone/Granite/Solid, Breakfast Bar / Nook, Remodeled, Lighting - Pendant, Lighting - Overhead
Interior
Interior Features High Speed Internet, Internet Available - Unknown
Heating Forced Air
Cooling Central Air
Flooring Vinyl / VCT, Wood Laminate
Appliance Range, Dishwasher, Disposal, Microwave, Refrigerator, Range Hood
Laundry Flooring - Vinyl, Washer Hookup, First Floor, Electric Dryer Hookup
Exterior
Exterior Feature Deck - Wood, Garden
Community Features Pool, Other
Utilities Available for Electric Range, for Electric Oven, for Electric Dryer, Washer Hookup
Roof Type Shingle
Total Parking Spaces 2
Garage No
Building
Lot Description Easements
Foundation Slab
Sewer Public Sewer
Water Public
Others
Senior Community false
Acceptable Financing Deed Restricted (See Remarks)
Listing Terms Deed Restricted (See Remarks)
Read Less
Want to know what your home might be worth? Contact us for a FREE valuation!

Our team is ready to help you sell your home for the highest possible price ASAP
Bought with Stephanie Smith • Conway - Lakeville





