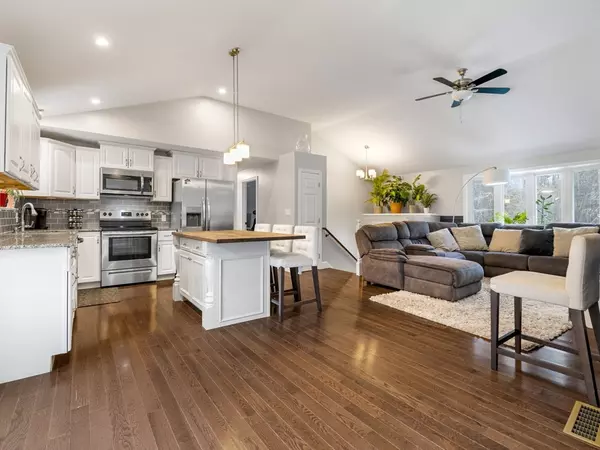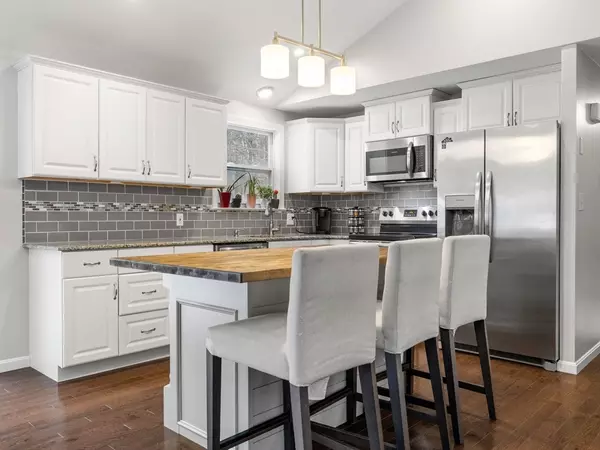$615,000
$599,000
2.7%For more information regarding the value of a property, please contact us for a free consultation.
157 Townsend St Pepperell, MA 01463
4 Beds
2 Baths
1,964 SqFt
Key Details
Sold Price $615,000
Property Type Single Family Home
Sub Type Single Family Residence
Listing Status Sold
Purchase Type For Sale
Square Footage 1,964 sqft
Price per Sqft $313
MLS Listing ID 73206374
Sold Date 04/22/24
Style Split Entry
Bedrooms 4
Full Baths 2
HOA Y/N false
Year Built 1973
Annual Tax Amount $6,024
Tax Year 2023
Lot Size 0.980 Acres
Acres 0.98
Property Description
Welcome to 157 Townsend St! This stunning home has underwent a complete renovation, both inside and out just under two years ago. The end result is a space showcasing exquisite details like contrasting wainscoting and dimensional walls. The bright and airy upper level features a cozy living room opening into a white cabinet kitchen with pendant and recessed lighting. The natural light drenched window-wrapped dining room offers an intimate setting for entertaining, with a glass slider leading to the rear deck overlooking the above-ground pool and private yard. The upper level boasts three bedrooms and the main full bathroom, while the lower level, you'll find a fireplace-accented finished space perfect for movie nights or a game room. Additionally, the lower level includes a laundry room and a spacious 170 sq ft bedroom with a full ensuite bathroom. There are so many other details that you need to come see this property!
Location
State MA
County Middlesex
Zoning RUR
Direction Please use GPS or Google Maps.
Rooms
Basement Full, Finished, Walk-Out Access, Interior Entry, Sump Pump, Radon Remediation System
Primary Bedroom Level Basement
Interior
Interior Features Internet Available - Unknown
Heating Central, Forced Air, Propane
Cooling Central Air
Flooring Tile, Vinyl
Fireplaces Number 1
Appliance Electric Water Heater, Water Heater, Range, Dishwasher, Microwave, Refrigerator, Plumbed For Ice Maker
Laundry In Basement, Electric Dryer Hookup, Washer Hookup
Exterior
Exterior Feature Deck - Wood, Pool - Above Ground
Pool Above Ground
Community Features Shopping, Pool, Tennis Court(s), Walk/Jog Trails, Stable(s), Golf, Medical Facility, Laundromat, Bike Path, Conservation Area, Highway Access, House of Worship, Public School
Utilities Available for Electric Range, for Electric Oven, for Electric Dryer, Washer Hookup, Icemaker Connection
Roof Type Shingle
Total Parking Spaces 5
Garage No
Private Pool true
Building
Lot Description Cleared, Gentle Sloping
Foundation Concrete Perimeter
Sewer Private Sewer
Water Private
Architectural Style Split Entry
Schools
Elementary Schools Varnum Brook
Middle Schools Nissitissit
High Schools North Middlesex
Others
Senior Community false
Acceptable Financing Contract
Listing Terms Contract
Read Less
Want to know what your home might be worth? Contact us for a FREE valuation!

Our team is ready to help you sell your home for the highest possible price ASAP
Bought with Greta Donahue • Coldwell Banker Realty - Chelmsford





