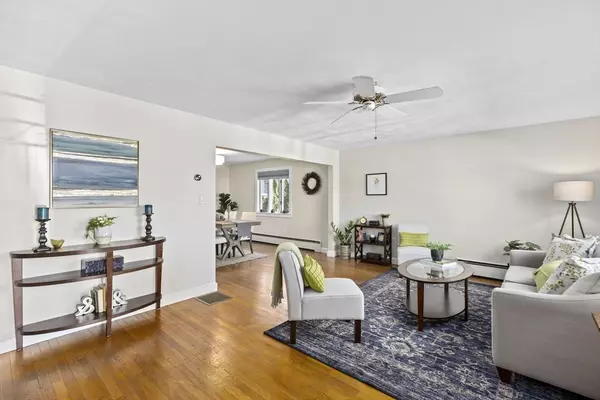$1,875,000
$1,599,000
17.3%For more information regarding the value of a property, please contact us for a free consultation.
30/32 Braeland Ave Newton, MA 02459
6 Beds
3 Baths
2,840 SqFt
Key Details
Sold Price $1,875,000
Property Type Multi-Family
Sub Type 2 Family - 2 Units Up/Down
Listing Status Sold
Purchase Type For Sale
Square Footage 2,840 sqft
Price per Sqft $660
MLS Listing ID 73212026
Sold Date 04/24/24
Bedrooms 6
Full Baths 2
Half Baths 2
Year Built 1957
Annual Tax Amount $11,929
Tax Year 2024
Lot Size 8,712 Sqft
Acres 0.2
Property Description
Welcome to this terrific multi-family home nestled in the sought-after neighborhood of Newton Centre. Boasting two spacious units, each with 3 BRs & 1.5 baths, this property offers comfortable and convenient living for both owners and tenants alike. As you step inside, you'll immediately notice the inviting atmosphere and well-designed layout of each unit. Bright and airy living spaces are complemented by windows that allow a lot of natural light, creating a warm and welcoming ambiance throughout. The modern kitchens are a chef's delight, featuring quartz countertops, ample cabinet space, and newer appliances. Each unit has been freshly painted, has C/A, a 1 car attached garage & a sunroom. Outside, a pretty yard offers the perfect common space for outdoor relaxation and enjoyment. Basement is shared, unfinished, ideal for storage, & W/D. Enjoy easy access to shopping, dining, parks, & top rated schools. Heading into Boston? The Green line is right across the street!
Location
State MA
County Middlesex
Area Newton Center
Zoning MR1
Direction Langley Rd to Braeland Ave. Braeland is a 1 way street & parking is limited.
Rooms
Basement Full, Interior Entry, Garage Access, Unfinished
Interior
Interior Features Storage, Laundry Room, Ceiling Fan(s), Stone/Granite/Solid Counters, Upgraded Cabinets, Upgraded Countertops, Bathroom With Tub, Internet Available - Unknown, Bathroom with Shower Stall, Living Room, Dining Room, Kitchen, Sunroom
Heating Oil, Individual, Unit Control
Cooling Central Air, Individual, Unit Control
Flooring Tile, Vinyl, Hardwood
Appliance Range, Dishwasher, Disposal, Microwave, Refrigerator, Washer, Dryer
Laundry Electric Dryer Hookup, Washer Hookup
Exterior
Exterior Feature Rain Gutters, Garden
Garage Spaces 2.0
Community Features Public Transportation, Shopping, Tennis Court(s), Park, Conservation Area, Highway Access, House of Worship, Public School, T-Station
Utilities Available for Electric Dryer, Washer Hookup
Waterfront Description Beach Front,Lake/Pond,Walk to,1/2 to 1 Mile To Beach,Beach Ownership(Public)
Roof Type Shingle
Total Parking Spaces 4
Garage Yes
Building
Lot Description Gentle Sloping
Story 3
Foundation Concrete Perimeter
Sewer Public Sewer
Water Public
Schools
Elementary Schools Bowen
Middle Schools Oak Hill
High Schools Nshs
Others
Senior Community false
Acceptable Financing Contract
Listing Terms Contract
Read Less
Want to know what your home might be worth? Contact us for a FREE valuation!

Our team is ready to help you sell your home for the highest possible price ASAP
Bought with Judy Korzenowski • Coldwell Banker Realty - Newton





