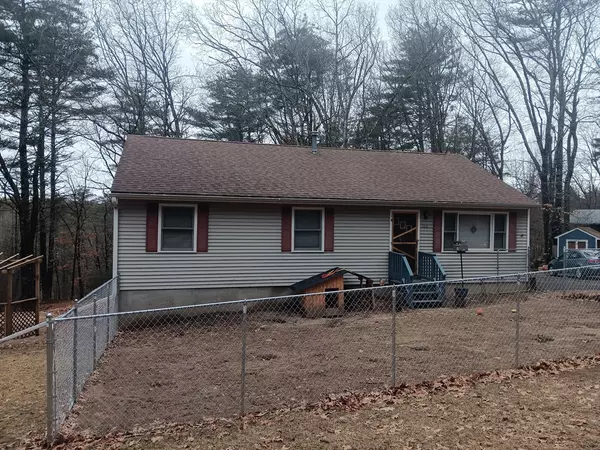$340,000
$339,900
For more information regarding the value of a property, please contact us for a free consultation.
366 Brickyard Rd Athol, MA 01331
3 Beds
2.5 Baths
1,305 SqFt
Key Details
Sold Price $340,000
Property Type Single Family Home
Sub Type Single Family Residence
Listing Status Sold
Purchase Type For Sale
Square Footage 1,305 sqft
Price per Sqft $260
MLS Listing ID 73210565
Sold Date 04/18/24
Style Ranch
Bedrooms 3
Full Baths 2
Half Baths 1
HOA Y/N false
Year Built 1990
Annual Tax Amount $3,777
Tax Year 2024
Lot Size 1.010 Acres
Acres 1.01
Property Description
Welcome to 366 Brickyard Rd. in beautiful Athol! A very neat, clean, young, 3 Bdrm., 2.5 bath Ranch. Situated on a quiet, peaceful, surrounded by lovely woods, 1.1 acre lot. Tucked down off the road ( 200+ ft of frontage) you'll find a well appointed, relatively new, ( built 1990) Ranch home with plenty of space for everyone and all your things. A partially fenced in front for possible pets? Tranquil sitting area with fire pit. Leveled area for possible pool? Shed and Quonset hut for vehicle(s). Come inside to a bright, well appointed kitchen and dining room area. Sliders lead to nice deck! Large living room with hallway leading to full bath, 2 good sized Bdrms and the main Bdrm with own private full bath. Partially finished basement includes woodworkers/carpenters shop! Use your imagination to fill the ample, useable space. Plumbed for a possible 3rd! bath? There's a lot to see and like here Seller excited to move on to the next chapter in their life. Come see it today!
Location
State MA
County Worcester
Zoning R
Direction U.S. 202 to Brickyard Rd. Use GPS.
Rooms
Basement Full, Partially Finished, Walk-Out Access, Concrete
Interior
Interior Features Walk-up Attic, Internet Available - Broadband
Heating Baseboard, Natural Gas
Cooling Window Unit(s)
Flooring Wood, Tile, Vinyl, Carpet, Laminate
Appliance Water Heater, Range, Dishwasher, Refrigerator
Exterior
Exterior Feature Deck, Deck - Wood, Rain Gutters, Storage, Fenced Yard, Garden
Garage Spaces 1.0
Fence Fenced/Enclosed, Fenced
Community Features Public Transportation, Shopping, Park, Walk/Jog Trails, Stable(s), Golf, Medical Facility, Laundromat, Bike Path, Highway Access, House of Worship, Public School
Utilities Available for Gas Oven, for Electric Oven
View Y/N Yes
View Scenic View(s)
Roof Type Shingle
Total Parking Spaces 4
Garage Yes
Building
Lot Description Wooded, Gentle Sloping
Foundation Concrete Perimeter
Sewer Private Sewer
Water Public
Architectural Style Ranch
Others
Senior Community false
Read Less
Want to know what your home might be worth? Contact us for a FREE valuation!

Our team is ready to help you sell your home for the highest possible price ASAP
Bought with Silver Key Homes Group • LAER Realty Partners





