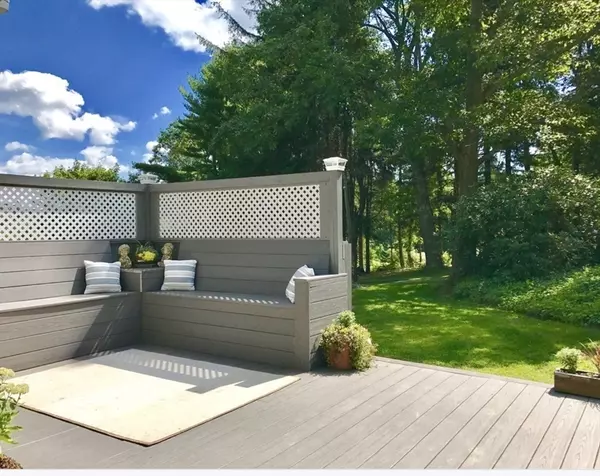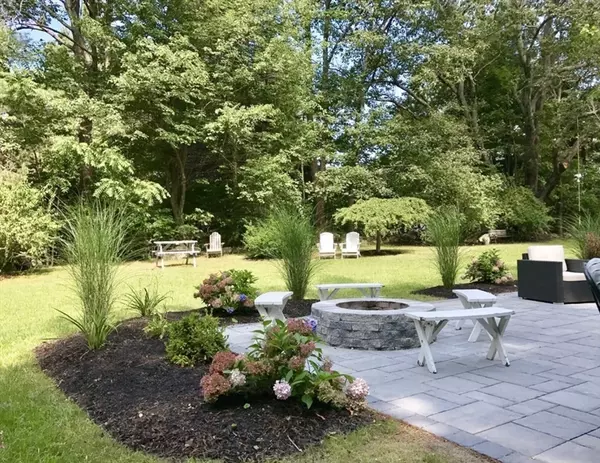$450,000
$424,900
5.9%For more information regarding the value of a property, please contact us for a free consultation.
545 Pleasant Paxton, MA 01612
2 Beds
1.5 Baths
1,505 SqFt
Key Details
Sold Price $450,000
Property Type Single Family Home
Sub Type Single Family Residence
Listing Status Sold
Purchase Type For Sale
Square Footage 1,505 sqft
Price per Sqft $299
MLS Listing ID 73214155
Sold Date 04/26/24
Style Cape
Bedrooms 2
Full Baths 1
Half Baths 1
HOA Y/N false
Year Built 1926
Annual Tax Amount $5,729
Tax Year 2024
Lot Size 1.000 Acres
Acres 1.0
Property Description
Welcome to this storybook Cape located in Paxton, MA. Step inside and follow the beautiful hardwood floors into your Gourmet Kitchen featuring granite countertops, stainless steel appliances, and upgraded cabinets. Fit for a Gourmet Chef! The first floor also includes a large living room, dining room, and sitting area. A bonus room on the front of the home features a built-in bar and convenient office space. The half-bath also includes your convenient 1st floor laundry area. Head upstairs and you will find 2 generous sized bedrooms and an extensively large full bathroom which includes a stand-up shower and large jacuzzi soaking tub. If that's not enough, the amazing outdoor area offers a large patio with a built-in firepit, an extensive deck with built in benches, and an adorable tree house. In addition, you also have a 2 car detached garage, a large storage shed and a sprinkler system to keep your lawn and professionally landscaped yard beautiful. PERFECT FAMILY HOME!
Location
State MA
County Worcester
Zoning 1010
Direction Pleasant Street Paxton, set way back off road
Rooms
Basement Full, Interior Entry, Sump Pump, Unfinished
Interior
Interior Features Central Vacuum
Heating Baseboard, Oil
Cooling Central Air, Ductless
Flooring Tile, Hardwood
Appliance Water Heater, Range, Oven, Dishwasher, Microwave, Refrigerator, Washer, Dryer, Plumbed For Ice Maker
Laundry Electric Dryer Hookup, Washer Hookup
Exterior
Exterior Feature Deck - Composite, Patio, Rain Gutters, Storage, Professional Landscaping, Sprinkler System, Decorative Lighting, Screens, Fenced Yard
Garage Spaces 2.0
Fence Fenced
Utilities Available for Electric Range, for Electric Dryer, Washer Hookup, Icemaker Connection
Roof Type Shingle
Total Parking Spaces 6
Garage Yes
Building
Foundation Stone
Sewer Private Sewer
Water Public
Architectural Style Cape
Others
Senior Community false
Read Less
Want to know what your home might be worth? Contact us for a FREE valuation!

Our team is ready to help you sell your home for the highest possible price ASAP
Bought with Mandy Fontanez • RE/MAX ONE





