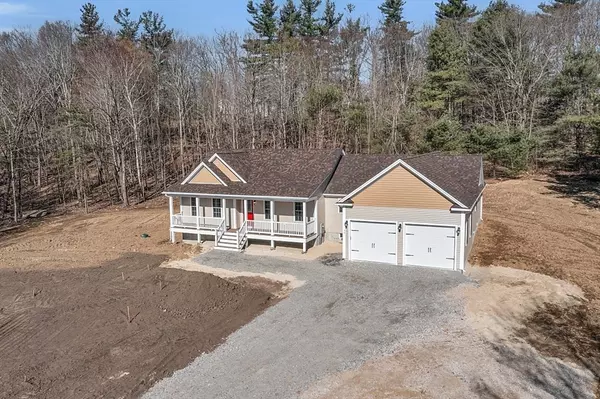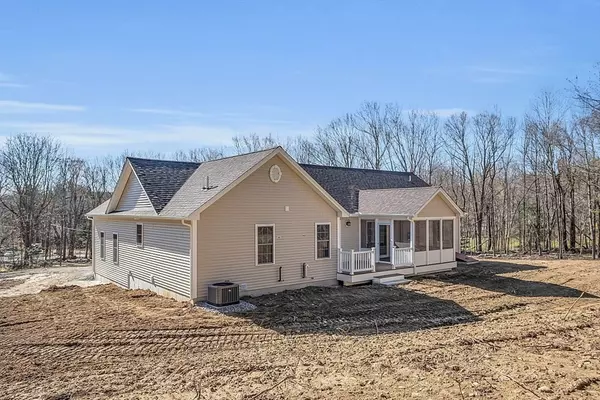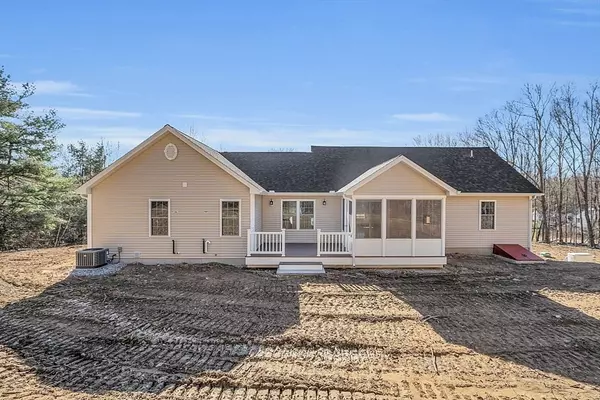$870,575
$844,000
3.1%For more information regarding the value of a property, please contact us for a free consultation.
53 Turnpike Rd Westminster, MA 01473
3 Beds
2 Baths
1,737 SqFt
Key Details
Sold Price $870,575
Property Type Single Family Home
Sub Type Single Family Residence
Listing Status Sold
Purchase Type For Sale
Square Footage 1,737 sqft
Price per Sqft $501
MLS Listing ID 73176107
Sold Date 04/26/24
Style Ranch
Bedrooms 3
Full Baths 2
HOA Y/N false
Year Built 2024
Tax Year 2024
Lot Size 3.270 Acres
Acres 3.27
Property Description
SINGLE LEVEL LIVING WITHOUT SACRIFICE. To be built, this beautiful ranch home offers loads of space on one level. Open floor plan is visible from the moment you enter w/ immediate access to your formal dining room with tray ceiling, crown molding and shadow boxing. A few steps more and you enter the spacious great room with cathedral ceiling and gas fireplace, all completely open to your corner kitchen with breakfast nook. This floor plan includes ultra private master suite with tile shower and double vanity. On the other side of the house are two more bedrooms and full bath. The exterior is just as stunning with composite front porch and back deck. 300 ft driveway offers privacy. Public water and septic. Convenient to Rt 2 and Wachusett Mtn. Be in your new home in only a few months!
Location
State MA
County Worcester
Zoning R1
Direction Depot Rd to Turnpike Rd
Rooms
Basement Full, Bulkhead, Concrete
Primary Bedroom Level First
Dining Room Flooring - Hardwood, Chair Rail, Wainscoting, Crown Molding
Kitchen Flooring - Hardwood, Countertops - Stone/Granite/Solid
Interior
Interior Features Vaulted Ceiling(s), Slider, Great Room
Heating Forced Air, Propane, Fireplace(s)
Cooling Central Air
Flooring Wood, Tile, Carpet
Fireplaces Number 1
Appliance Water Heater, Plumbed For Ice Maker
Laundry Flooring - Stone/Ceramic Tile, Electric Dryer Hookup, Washer Hookup, First Floor
Exterior
Exterior Feature Porch, Deck - Composite, Rain Gutters
Garage Spaces 2.0
Utilities Available for Gas Range, for Electric Dryer, Washer Hookup, Icemaker Connection
Roof Type Shingle
Total Parking Spaces 8
Garage Yes
Building
Foundation Concrete Perimeter
Sewer Private Sewer
Water Public
Architectural Style Ranch
Others
Senior Community false
Acceptable Financing Contract
Listing Terms Contract
Read Less
Want to know what your home might be worth? Contact us for a FREE valuation!

Our team is ready to help you sell your home for the highest possible price ASAP
Bought with Sherri Rogers • Coldwell Banker Realty - Leominster





