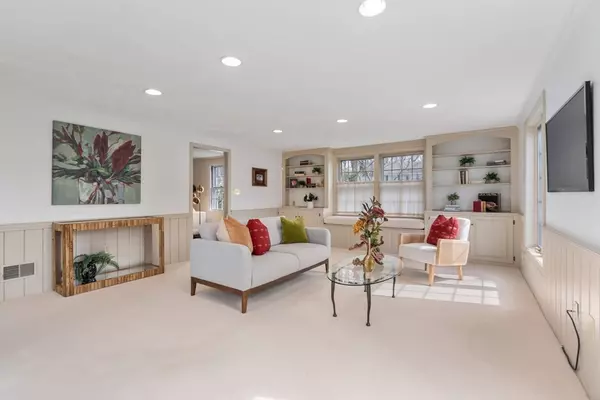$2,035,000
$1,795,000
13.4%For more information regarding the value of a property, please contact us for a free consultation.
45 Verndale Rd Newton, MA 02461
4 Beds
2.5 Baths
2,988 SqFt
Key Details
Sold Price $2,035,000
Property Type Single Family Home
Sub Type Single Family Residence
Listing Status Sold
Purchase Type For Sale
Square Footage 2,988 sqft
Price per Sqft $681
MLS Listing ID 73217008
Sold Date 04/29/24
Style Colonial,Garrison,Colonial Revival
Bedrooms 4
Full Baths 2
Half Baths 1
HOA Y/N false
Year Built 1940
Annual Tax Amount $13,242
Tax Year 2024
Lot Size 0.370 Acres
Acres 0.37
Property Description
Welcoming Newton Highlands Colonial, complete with an additional lot, offers a serene natural ambiance. Upon arrival, you'll be greeted by a large front yard that adds to the overall appeal of the property. The main level boasts an eat-in kitchen with custom cabinets & pantry, elegant dining room with built-in cabinets, fire-placed living room, & a large, family room with deck access, ideal for entertaining or relaxation. Upstairs, the primary bedroom features an extra-large dressing room including a cedar closet, & en-suite bath, offering a private oasis. Hardwood floors throughout add warmth and character, enhancing its timeless charm. The large finished basement is versatile for a home office, playroom, or media room. Whether by the fireplace, hosting dinner parties, or relaxing on the deck, this home blends vintage charm with modern comfort. Its proximity to schools, parks, restaurants, and shopping makes it an ideal location for your dream home in this sought after neighborhood.
Location
State MA
County Middlesex
Area Newton Highlands
Zoning SR3
Direction Dedham St. to Verndale Rd.
Rooms
Family Room Closet/Cabinets - Custom Built, Flooring - Wall to Wall Carpet, Deck - Exterior, High Speed Internet Hookup, Recessed Lighting, Slider
Basement Partially Finished, Walk-Out Access, Sump Pump
Primary Bedroom Level Second
Dining Room Closet/Cabinets - Custom Built, Flooring - Hardwood, Lighting - Overhead, Crown Molding
Kitchen Flooring - Hardwood, Dining Area, Pantry, Countertops - Stone/Granite/Solid, Recessed Lighting, Gas Stove
Interior
Interior Features Bonus Room, High Speed Internet
Heating Forced Air, Natural Gas
Cooling Central Air, Whole House Fan
Flooring Carpet, Marble, Hardwood, Flooring - Wall to Wall Carpet
Fireplaces Number 1
Fireplaces Type Living Room
Appliance Gas Water Heater, Water Heater, Oven, Dishwasher, Disposal, Microwave, Range, Refrigerator, Washer, Dryer, Plumbed For Ice Maker
Laundry Gas Dryer Hookup, Washer Hookup, Sink, In Basement
Exterior
Exterior Feature Deck - Wood, Rain Gutters, Sprinkler System
Garage Spaces 1.0
Community Features Public Transportation, Shopping, Tennis Court(s), Park, Walk/Jog Trails, Golf, Medical Facility, Bike Path, Conservation Area, Highway Access, House of Worship, Private School, Public School, University
Utilities Available for Gas Range, for Electric Oven, for Gas Dryer, Washer Hookup, Icemaker Connection
Roof Type Shingle
Total Parking Spaces 4
Garage Yes
Building
Lot Description Wooded
Foundation Concrete Perimeter
Sewer Public Sewer
Water Public
Architectural Style Colonial, Garrison, Colonial Revival
Schools
Elementary Schools Countryside
Middle Schools Brown
High Schools Newton South
Others
Senior Community false
Read Less
Want to know what your home might be worth? Contact us for a FREE valuation!

Our team is ready to help you sell your home for the highest possible price ASAP
Bought with The Kennedy Lynch Gold Team • Hammond Residential Real Estate





