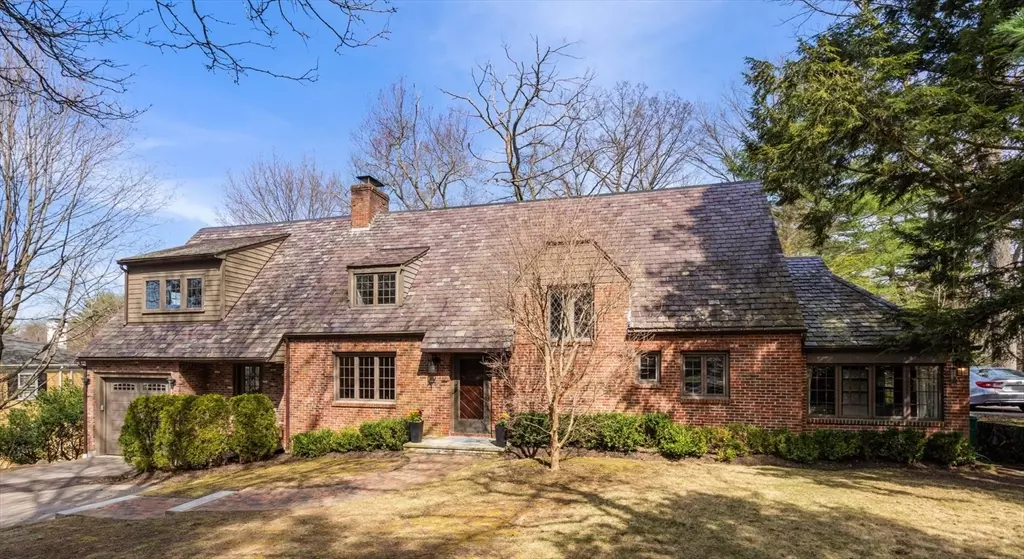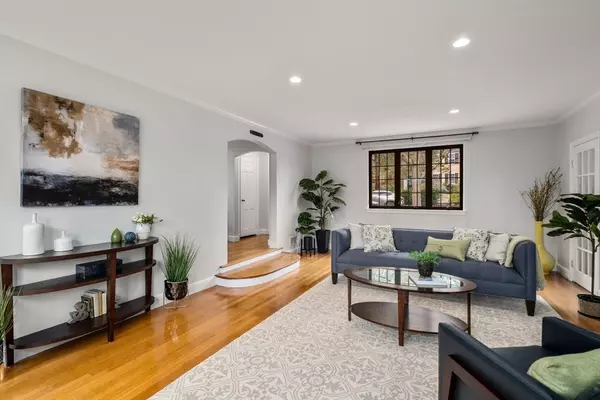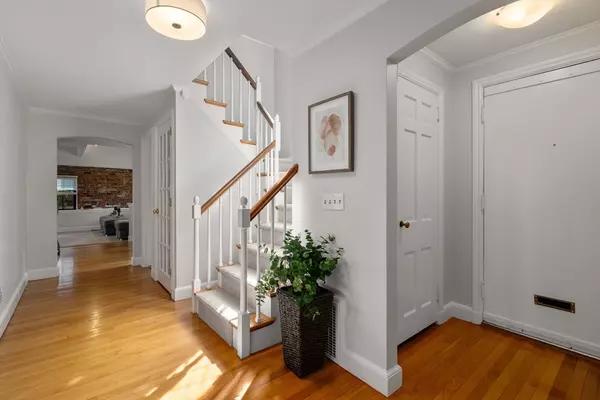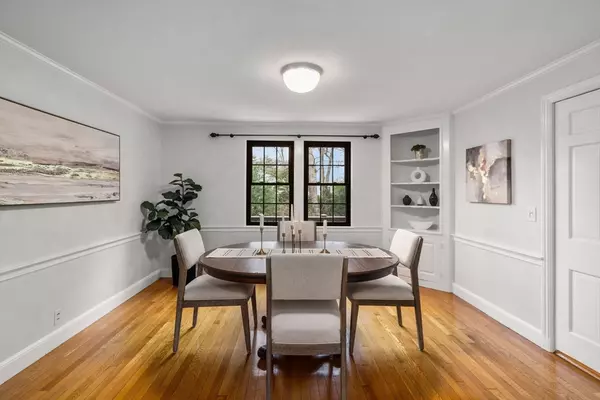$2,011,000
$1,750,000
14.9%For more information regarding the value of a property, please contact us for a free consultation.
114 Dane Hill Road Newton, MA 02461
5 Beds
3.5 Baths
3,565 SqFt
Key Details
Sold Price $2,011,000
Property Type Single Family Home
Sub Type Single Family Residence
Listing Status Sold
Purchase Type For Sale
Square Footage 3,565 sqft
Price per Sqft $564
MLS Listing ID 73218960
Sold Date 04/29/24
Style Cape
Bedrooms 5
Full Baths 3
Half Baths 1
HOA Y/N false
Year Built 1945
Annual Tax Amount $13,440
Tax Year 2024
Lot Size 10,018 Sqft
Acres 0.23
Property Description
This is it! Stunning brick home with Tudor details and slate roof offers elegance and comfort. A front-to-back living room w/ wood-burning fireplace provides access to a home office. The dining room w/ corner cabinet leads to the eat-in kitchen showcasing brand new stainless steel appliances and gleaming white cabinetry. The gas fireplace and exposed brick accents in the adjacent family room create an inviting atmosphere. Walk out to the deck which offers a perfect space for summer entertaining. Upstairs find the tranquil primary suite w/ walk-in closet and luxurious en-suite bathroom featuring a two-sided gas fireplace and soaking tub. The remaining 4 bedrooms and roomy hall bath complete this level. A rec room w/ fireplace, built-ins, cedar closet, bonus room, laundry room and 3/4 bath can be found on the lower level.The one-car attached garage with climbing wall opens directly to a spacious mudroom. Storage galore, close proximity to Countryside Elementary, the T and major routes.
Location
State MA
County Middlesex
Area Newton Highlands
Zoning SR2
Direction Dedham St. to Bound Brook to Danehill
Rooms
Family Room Flooring - Wall to Wall Carpet
Basement Full, Partially Finished, Sump Pump
Primary Bedroom Level Second
Dining Room Closet/Cabinets - Custom Built, Flooring - Hardwood
Kitchen Flooring - Hardwood, Countertops - Stone/Granite/Solid, Kitchen Island, Breakfast Bar / Nook, Deck - Exterior, Recessed Lighting, Stainless Steel Appliances, Gas Stove
Interior
Interior Features Closet, Closet/Cabinets - Custom Built, Cedar Closet(s), Storage, Mud Room, Home Office, Bonus Room, Den
Heating Central, Forced Air, Natural Gas
Cooling Central Air
Flooring Carpet, Hardwood, Flooring - Stone/Ceramic Tile, Flooring - Wall to Wall Carpet
Fireplaces Number 4
Fireplaces Type Family Room, Living Room, Master Bedroom, Bath
Appliance Gas Water Heater, Range, Dishwasher, Disposal, Refrigerator, Freezer, Washer, Dryer, Plumbed For Ice Maker
Laundry Flooring - Laminate, Sink, In Basement, Gas Dryer Hookup, Washer Hookup
Exterior
Exterior Feature Deck - Wood, Decorative Lighting, Other
Garage Spaces 1.0
Community Features Public Transportation, Shopping, Tennis Court(s), Park, Medical Facility, Highway Access, House of Worship, Private School, Public School, T-Station
Utilities Available for Gas Range, for Electric Oven, for Gas Dryer, Washer Hookup, Icemaker Connection
Roof Type Slate
Total Parking Spaces 4
Garage Yes
Building
Foundation Concrete Perimeter
Sewer Public Sewer
Water Public
Architectural Style Cape
Schools
Elementary Schools Countryside
Middle Schools Brown
High Schools Newton South
Others
Senior Community false
Read Less
Want to know what your home might be worth? Contact us for a FREE valuation!

Our team is ready to help you sell your home for the highest possible price ASAP
Bought with Debby Belt • Hammond Residential Real Estate





