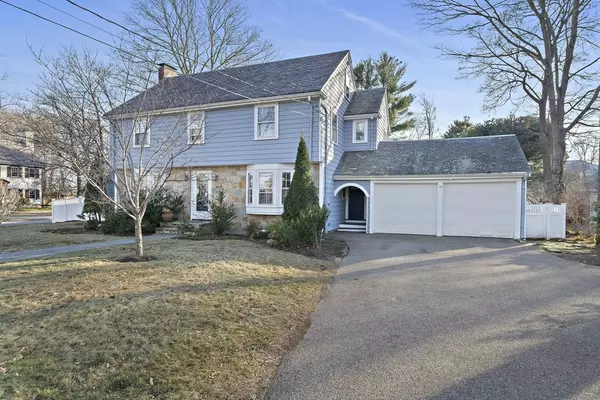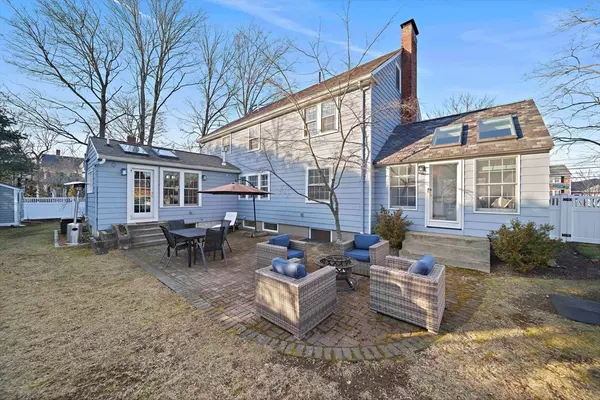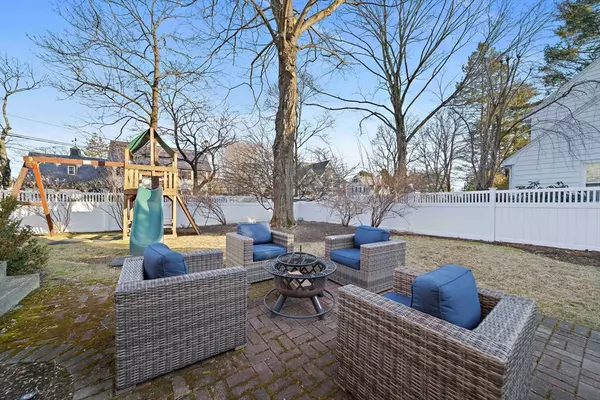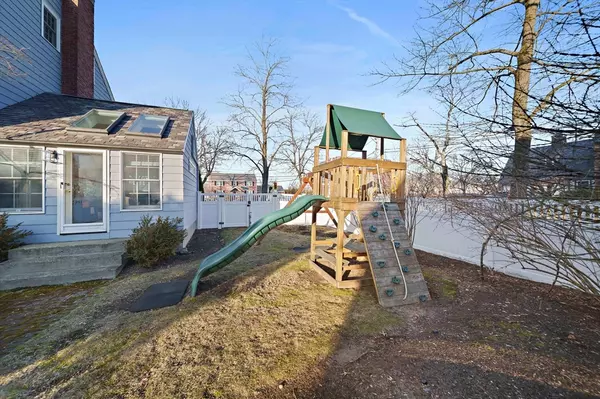$2,221,000
$2,199,000
1.0%For more information regarding the value of a property, please contact us for a free consultation.
1716 Beacon Street Newton, MA 02468
5 Beds
4.5 Baths
3,502 SqFt
Key Details
Sold Price $2,221,000
Property Type Single Family Home
Sub Type Single Family Residence
Listing Status Sold
Purchase Type For Sale
Square Footage 3,502 sqft
Price per Sqft $634
Subdivision Waban
MLS Listing ID 73206090
Sold Date 04/30/24
Style Colonial
Bedrooms 5
Full Baths 4
Half Baths 1
HOA Y/N false
Year Built 1935
Annual Tax Amount $15,675
Tax Year 2024
Lot Size 10,454 Sqft
Acres 0.24
Property Description
Fabulous 5-bedroom, 4.5-bath village Colonial on a corner lot in the heart of Waban Square, in close proximity to shops and the T, and across from Angier. Beautifully renovated and appointed chef's kitchen features vaulted ceilings, newer quartz countertops/backsplash, 2 dishwashers, stainless appliances, gas fireplace, center island w/prep sink and seating for 4, TV area, breakfast nook, coffee station/wet bar, four skylights, direct access to the backyard. The sunny formal front-to-back living room features a wood-burning fireplace, two window seats, beautiful builtins, recessed lighting. The family room addition boasts vaulted ceilings, skylights, direct access to the backyard through another glass door. Formal dining room with two built-in hutches and a half bath complete the first floor. Many updates include recent master bath renovation, central air. Third floor 5th bedroom suite. Attached two-car garage & functional, stylish mudroom. Fenced yard. Don't miss this gorgeous house!
Location
State MA
County Middlesex
Area Waban
Zoning SR2/MRT
Direction Beacon Street to Waban Square; corner of Manitoba and Beacon
Rooms
Family Room Skylight, Cathedral Ceiling(s), Ceiling Fan(s), Beamed Ceilings, Flooring - Hardwood, Exterior Access, Remodeled, Lighting - Overhead
Basement Full, Partially Finished, Interior Entry, Bulkhead, Concrete
Primary Bedroom Level Second
Dining Room Flooring - Hardwood, Chair Rail, Recessed Lighting, Wainscoting, Lighting - Overhead, Crown Molding
Kitchen Skylight, Vaulted Ceiling(s), Flooring - Hardwood, Dining Area, Countertops - Stone/Granite/Solid, Kitchen Island, Wet Bar, Breakfast Bar / Nook, Cabinets - Upgraded, Exterior Access, Open Floorplan, Recessed Lighting, Remodeled, Stainless Steel Appliances, Pot Filler Faucet, Gas Stove, Lighting - Pendant, Lighting - Overhead
Interior
Interior Features Closet/Cabinets - Custom Built, Recessed Lighting, Storage, Closet - Double, Bathroom - Half, Countertops - Stone/Granite/Solid, Lighting - Overhead, Bathroom - Full, Bathroom - Tiled With Tub & Shower, Lighting - Sconce, Closet, Countertops - Paper Based, Wet bar, Mud Room, Bathroom, Play Room, Game Room, Bonus Room, Wired for Sound, High Speed Internet
Heating Central, Baseboard, Hot Water, Steam, Natural Gas, Fireplace
Cooling Central Air, Ductless
Flooring Tile, Hardwood, Flooring - Hardwood, Flooring - Stone/Ceramic Tile, Flooring - Vinyl
Fireplaces Number 3
Fireplaces Type Kitchen, Living Room
Appliance Gas Water Heater, Water Heater, Range, Dishwasher, Disposal, Microwave, Refrigerator, Freezer, Washer, Dryer, Range Hood, Stainless Steel Appliance(s), Plumbed For Ice Maker
Laundry Washer Hookup, Closet/Cabinets - Custom Built, Flooring - Hardwood, Window(s) - Bay/Bow/Box, Pantry, Countertops - Upgraded, Main Level, Cabinets - Upgraded, Gas Dryer Hookup, Remodeled, Walk-in Storage, Lighting - Overhead, Crown Molding, First Floor
Exterior
Exterior Feature Patio, Professional Landscaping, Sprinkler System, Fenced Yard
Garage Spaces 2.0
Fence Fenced/Enclosed, Fenced
Community Features Public Transportation, Shopping, Pool, Tennis Court(s), Park, Walk/Jog Trails, Golf, Medical Facility, Bike Path, Conservation Area, Highway Access, House of Worship, Private School, Public School, T-Station, University, Sidewalks
Utilities Available for Gas Range, for Gas Dryer, Washer Hookup, Icemaker Connection
Roof Type Shingle,Slate
Total Parking Spaces 4
Garage Yes
Building
Lot Description Corner Lot, Level
Foundation Concrete Perimeter, Block
Sewer Public Sewer
Water Public
Architectural Style Colonial
Schools
Elementary Schools Angier
Middle Schools Brown
High Schools Newton South
Others
Senior Community false
Read Less
Want to know what your home might be worth? Contact us for a FREE valuation!

Our team is ready to help you sell your home for the highest possible price ASAP
Bought with Jonathan Slater • Keller Williams Realty





