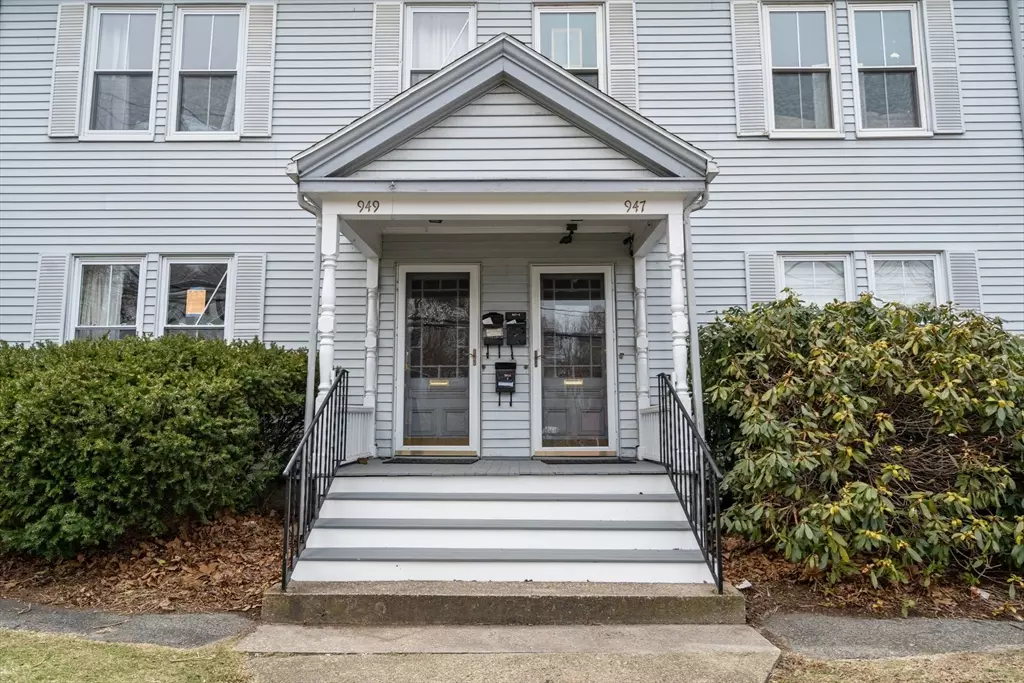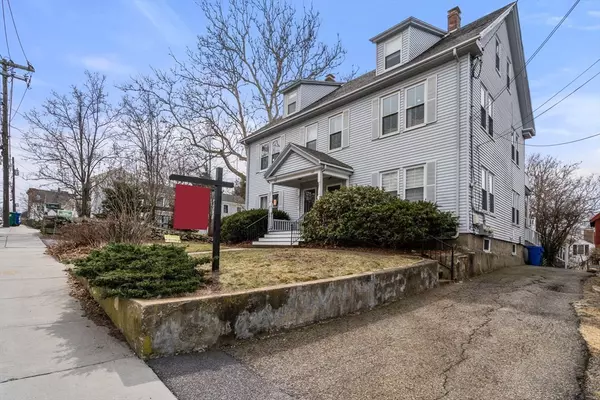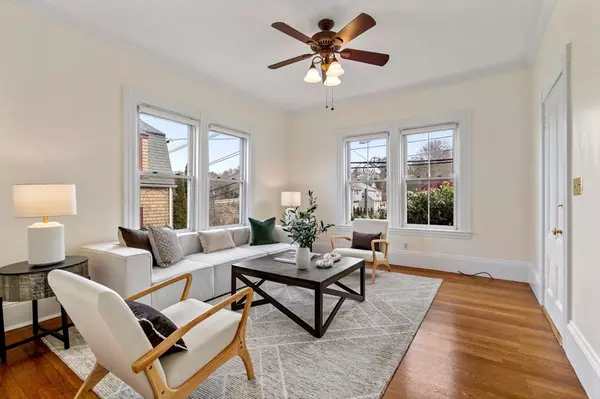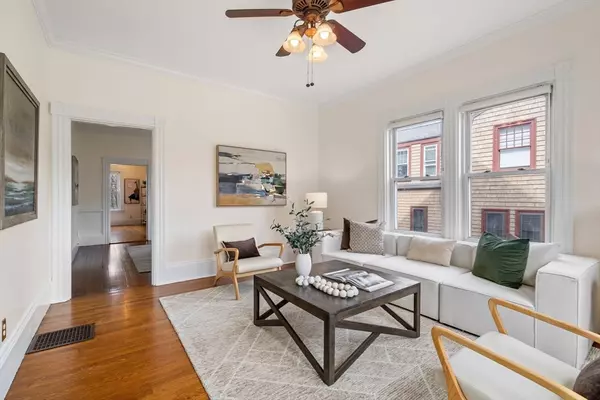$635,000
$620,000
2.4%For more information regarding the value of a property, please contact us for a free consultation.
947-949 Chestnut Street #2 Newton, MA 02464
2 Beds
1.5 Baths
1,190 SqFt
Key Details
Sold Price $635,000
Property Type Condo
Sub Type Condominium
Listing Status Sold
Purchase Type For Sale
Square Footage 1,190 sqft
Price per Sqft $533
MLS Listing ID 73217189
Sold Date 05/01/24
Bedrooms 2
Full Baths 1
Half Baths 1
HOA Fees $240/mo
Year Built 1900
Annual Tax Amount $5,542
Tax Year 2024
Lot Size 0.260 Acres
Acres 0.26
Property Description
Welcome home to this updated and move-in ready condo in lovely Newton Upper Falls location. Close proximity to the Hemlock Gorge and Echo Bridge with pedestrian walkway over the Charles. Featuring fresh paint and hardwoods thoughout with soaring ceilings. Formal Living Room adjacent to Formal Dining Room perfect for entertaining flow! Eat-in-Kitchen with granite/stainless, pantry and access to side porch off exclusive use driveway. Main level laundry with storage and 1/2 bath complete the 1st level. Upstairs are 2 spacious Bedrooms with hardwoods and a full Bath. Basement has exclusive heating/electric/water tank and plenty of storage space. Backyard offers outdoor activity space/grilling/gardening! Come see this lovely home! Please park on right side driveway only, left side driveway is exclusive to other units.
Location
State MA
County Middlesex
Zoning MR1
Direction Park on Summer St for OH. Unit 2 has exclusive driveway on right side of building,
Rooms
Basement Y
Primary Bedroom Level Second
Dining Room Ceiling Fan(s), Flooring - Hardwood, Lighting - Overhead, Crown Molding
Kitchen Ceiling Fan(s), Flooring - Hardwood, Countertops - Stone/Granite/Solid, Exterior Access, Recessed Lighting, Stainless Steel Appliances, Lighting - Overhead, Crown Molding
Interior
Heating Forced Air, Natural Gas
Cooling Central Air
Flooring Tile, Hardwood
Appliance Range, Dishwasher, Microwave, Refrigerator, Washer, Dryer
Laundry First Floor, In Unit
Exterior
Exterior Feature Porch
Community Features Public Transportation, Shopping, Park, Walk/Jog Trails, Highway Access, Private School, Public School, T-Station
Utilities Available for Gas Range
Roof Type Shingle
Total Parking Spaces 3
Garage No
Building
Story 3
Sewer Public Sewer
Water Public
Schools
Elementary Schools Angier
Middle Schools Oak Hill
High Schools Newton South
Others
Senior Community false
Read Less
Want to know what your home might be worth? Contact us for a FREE valuation!

Our team is ready to help you sell your home for the highest possible price ASAP
Bought with Mark Ruane • MGS Group Real Estate LTD





