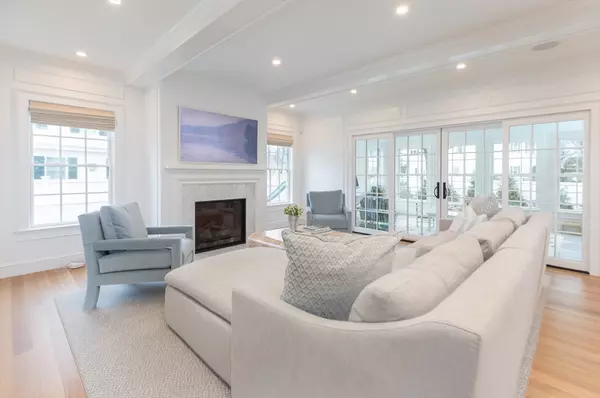$3,025,000
$3,425,000
11.7%For more information regarding the value of a property, please contact us for a free consultation.
34 Chesterton Road Wellesley, MA 02481
5 Beds
4.5 Baths
4,781 SqFt
Key Details
Sold Price $3,025,000
Property Type Single Family Home
Sub Type Single Family Residence
Listing Status Sold
Purchase Type For Sale
Square Footage 4,781 sqft
Price per Sqft $632
MLS Listing ID 73207063
Sold Date 05/01/24
Style Colonial
Bedrooms 5
Full Baths 4
Half Baths 1
HOA Y/N false
Year Built 2023
Annual Tax Amount $10,454
Tax Year 2023
Lot Size 0.290 Acres
Acres 0.29
Property Sub-Type Single Family Residence
Property Description
Stunning custom-built designer home completed in 2023. This gorgeous 5+ bed, 4.5 bath is truly one of a kind. Set on a quiet family-friendly street in the Bates district, 34 Chesterton showcases timeless architectural details, beautiful millwork and top of the line finishes throughout. The first floor offers a welcoming open concept floorpan with beautiful rear-facing sun room and gourmet kitchen outfitted w/ brass fixtures, custom cabinetry, Wolf/Sub-zero appliances and honed quartzite counters. Spacious corner library/home office, powder room + mudroom with walk-in pantry complete this floor. Upstairs offers 3 equally large guest bedrooms, 2 playfully designed bathrooms, 1 full-size laundry room and stunning primary suite with walk-in closet + marble bath. Fully finished lower level offers 5th bed + full bath as well as large second entertaining area and playroom. Additional features include private blue stone patio, 2 car garage and fully fenced yard with secure gated driveway.
Location
State MA
County Norfolk
Zoning SR10
Direction Weston Rd to Beverly to Chesterton.
Rooms
Basement Full, Finished
Interior
Heating Forced Air, Natural Gas
Cooling Central Air
Flooring Marble, Hardwood
Fireplaces Number 1
Exterior
Exterior Feature Porch, Patio, Fenced Yard
Garage Spaces 2.0
Fence Fenced/Enclosed, Fenced
Total Parking Spaces 2
Garage Yes
Building
Foundation Concrete Perimeter
Sewer Public Sewer
Water Public
Architectural Style Colonial
Schools
Elementary Schools Bates
Others
Senior Community false
Read Less
Want to know what your home might be worth? Contact us for a FREE valuation!

Our team is ready to help you sell your home for the highest possible price ASAP
Bought with Molly Campbell Palmer • Gibson Sotheby's International Realty





