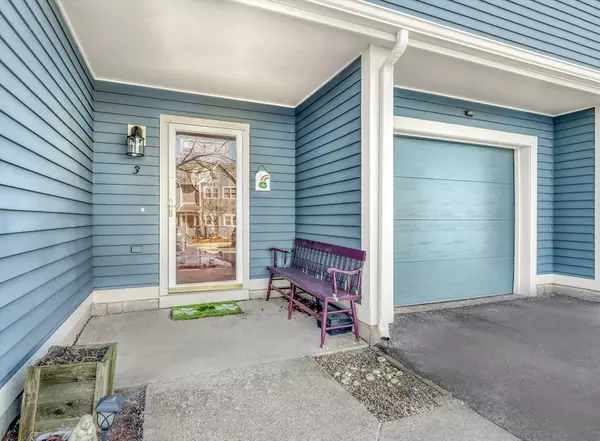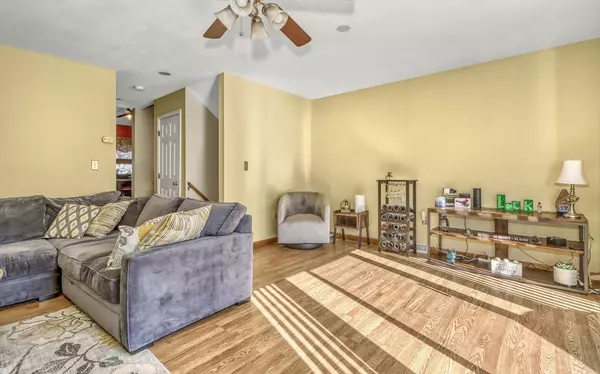$535,000
$524,900
1.9%For more information regarding the value of a property, please contact us for a free consultation.
3 Blueberry Way #3 Peabody, MA 01960
2 Beds
1.5 Baths
1,496 SqFt
Key Details
Sold Price $535,000
Property Type Condo
Sub Type Condominium
Listing Status Sold
Purchase Type For Sale
Square Footage 1,496 sqft
Price per Sqft $357
MLS Listing ID 73204653
Sold Date 04/30/24
Bedrooms 2
Full Baths 1
Half Baths 1
HOA Fees $448/mo
Year Built 1990
Annual Tax Amount $3,674
Tax Year 2023
Property Sub-Type Condominium
Property Description
Located in the highly sought after Stoneybrook Condominium Complex with community pool, elevate your lifestyle with the perfect blend of comfort, convenience, and value in this exceptional property! These units do not come up often, so don't miss your chance to own this beautifully maintained 2 bedroom, 1.5 bath home! Featuring an attached garage, dedicated driveway, laundry room, storage space and private outdoor space, this upgraded home leaves nothing to be desired. Enjoy a spacious kitchen with walk-in pantry, living/dining rooms with open floor plan, fireplace, and direct access to a private deck. Ascend to the third floor and discover the primary bedroom with walk-in closet, a full bathroom, and spacious second bedroom. Centrally located with easy access to routes 95, 128 and route 1, this townhome truly offers it all. Don't wait!
Location
State MA
County Essex
Zoning R1
Direction Lynnfield St to Boulderbrook Dr to Blueberry Way
Rooms
Basement N
Primary Bedroom Level Third
Interior
Heating Forced Air, Natural Gas
Cooling Central Air
Fireplaces Number 1
Fireplaces Type Living Room
Appliance Range, Dishwasher, Disposal, Microwave, Refrigerator, Freezer, Washer, Dryer
Laundry First Floor, In Unit
Exterior
Exterior Feature Deck - Wood, Rain Gutters
Garage Spaces 1.0
Pool Association, In Ground
Community Features Public Transportation, Shopping, Pool, Highway Access, Public School
Utilities Available for Electric Range, for Electric Oven
Roof Type Shingle
Total Parking Spaces 1
Garage Yes
Building
Story 3
Sewer Public Sewer
Water Public
Schools
Elementary Schools South Memorial
Middle Schools Higgins
High Schools Peabody Hs
Others
Pets Allowed Yes w/ Restrictions
Senior Community false
Read Less
Want to know what your home might be worth? Contact us for a FREE valuation!

Our team is ready to help you sell your home for the highest possible price ASAP
Bought with Nancy Yorgy • Keller Williams Realty Evolution





