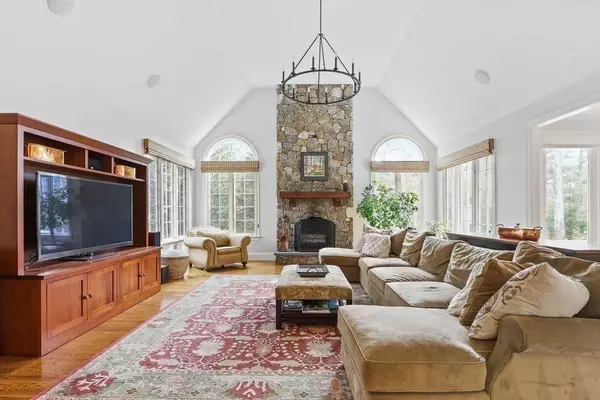$1,850,000
$1,850,000
For more information regarding the value of a property, please contact us for a free consultation.
9 Olde Hickory Path Westborough, MA 01581
4 Beds
4.5 Baths
6,054 SqFt
Key Details
Sold Price $1,850,000
Property Type Single Family Home
Sub Type Single Family Residence
Listing Status Sold
Purchase Type For Sale
Square Footage 6,054 sqft
Price per Sqft $305
Subdivision Woodland Preserve
MLS Listing ID 73211517
Sold Date 05/02/24
Style Colonial
Bedrooms 4
Full Baths 3
Half Baths 3
HOA Y/N false
Year Built 2003
Annual Tax Amount $27,799
Tax Year 2024
Lot Size 1.150 Acres
Acres 1.15
Property Description
*OFFERS TO BE REVIEWED MONDAY 3/18 AFTER 6PM*This 6,000sqft home features expansive indoor and outdoor space suited for entertaining. The front door opens to a grand foyer flanked by a home office, living room, & formal dining room. An open concept eat-in kitchen flows into a great room with cathedral ceilings and a fireplace. The kitchen boasts high end appliances & a massive granite island. Upstairs, the primary bedroom suite features an en-suite bathroom, a walk-in closet and a sitting room. 3 additional bedrooms including a junior primary with en-suite bath. Downstairs, a finished basement is home to an entertaining space, separate music & game rooms, storage rooms, & a half bath. The home also features an unfinished walk up attic for expansion potential. A private backyard features a Heated Custom Gunite Pool set back against the trees, an adjacent separate patio with outdoor fireplace, and a third patio off the kitchen with a gas plumbed Grill, Built-in Granite Island, and mini f
Location
State MA
County Worcester
Zoning R
Direction Nourse St to Whispering Pine Dr to Olde Hickory Path. Please Park on Street.
Rooms
Family Room Vaulted Ceiling(s), Flooring - Hardwood
Basement Finished, Unfinished
Primary Bedroom Level Second
Kitchen Flooring - Hardwood, Kitchen Island, Pot Filler Faucet
Interior
Interior Features Vaulted Ceiling(s), Bathroom - Half, Office, Bathroom
Heating Forced Air
Cooling Central Air
Fireplaces Number 3
Fireplaces Type Family Room, Master Bedroom
Appliance Gas Water Heater, Range, Oven, Dishwasher, Disposal, Microwave, Refrigerator, Freezer, Washer, Dryer, Range Hood
Laundry First Floor
Exterior
Exterior Feature Patio, Pool - Inground Heated, Sprinkler System, Decorative Lighting, Stone Wall
Garage Spaces 3.0
Pool Pool - Inground Heated
Community Features Conservation Area, Public School, T-Station
Utilities Available for Gas Range, for Gas Oven
Roof Type Shingle
Total Parking Spaces 7
Garage Yes
Private Pool true
Building
Lot Description Level
Foundation Concrete Perimeter
Sewer Public Sewer
Water Public
Architectural Style Colonial
Schools
Elementary Schools Armstrong/Mpond
Middle Schools Gibbons
High Schools Westborough Hs
Others
Senior Community false
Read Less
Want to know what your home might be worth? Contact us for a FREE valuation!

Our team is ready to help you sell your home for the highest possible price ASAP
Bought with Laura Callahan • Coldwell Banker Realty - Northborough





