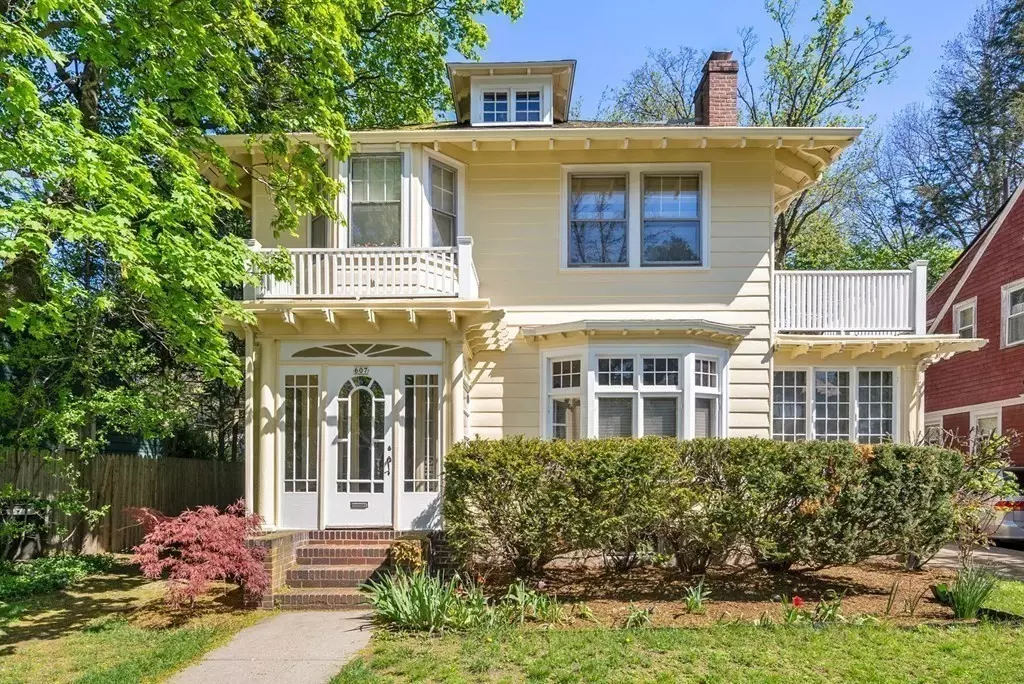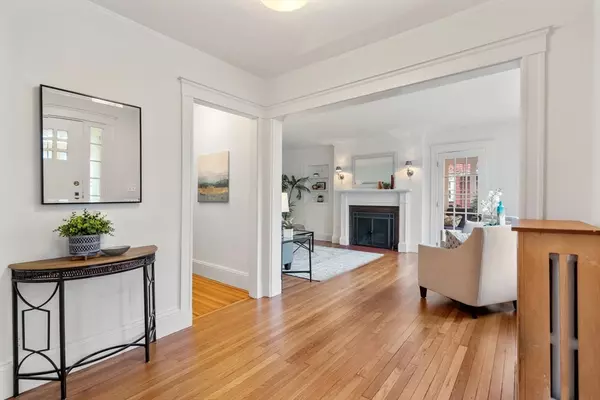$1,700,000
$1,499,000
13.4%For more information regarding the value of a property, please contact us for a free consultation.
607 Commonwealth Ave Newton, MA 02459
3 Beds
2 Baths
2,356 SqFt
Key Details
Sold Price $1,700,000
Property Type Single Family Home
Sub Type Single Family Residence
Listing Status Sold
Purchase Type For Sale
Square Footage 2,356 sqft
Price per Sqft $721
Subdivision Newton Centre
MLS Listing ID 73209431
Sold Date 05/03/24
Style Colonial
Bedrooms 3
Full Baths 1
Half Baths 2
HOA Y/N false
Year Built 1920
Annual Tax Amount $11,033
Tax Year 2024
Lot Size 6,098 Sqft
Acres 0.14
Property Description
Move-in ready south-facing Colonial style home set on the illustrious carriage lane of Commonwealth Avenue, in the heart of Newton Centre. Natural light and abundant charm radiates throughout. Enter into the spacious foyer which opens to the generous size living room with architectural windows and wood burning fireplace. The wide entry formal dining room is flanked with built-in corner cabinets and beam ceiling. Adjacent is a sunroom, enveloped in windows, bathed with light, and perfect as a study, music room or to enjoy your morning coffee. The kitchen boasts white cabinets, granite countertops, a breakfast counter and easy access to a covered private deck with hot tub and fully fenced level yard. The second floor offers three generous bedrooms, a nursery/office and full bath. Walk-up attic provides great storage space, while the lower level presents a family room, 1/2 bath, laundry, and storage. Recent enhancements include roof, refinished floors, interior and exterior paint and more
Location
State MA
County Middlesex
Zoning SR2
Direction Near intersection of Centre St. on carriage lane.
Rooms
Basement Full, Partially Finished, Interior Entry, Sump Pump, Radon Remediation System
Primary Bedroom Level Second
Interior
Interior Features Sun Room, Office, Walk-up Attic
Heating Steam, Natural Gas
Cooling Central Air
Flooring Tile, Carpet, Hardwood
Fireplaces Number 1
Appliance Gas Water Heater, Oven, Dishwasher, Disposal, Microwave, Range, Refrigerator, Washer, Dryer
Laundry In Basement, Washer Hookup
Exterior
Exterior Feature Patio, Covered Patio/Deck, Hot Tub/Spa, Fenced Yard
Garage Spaces 1.0
Fence Fenced/Enclosed, Fenced
Community Features Public Transportation, Shopping, Tennis Court(s), Park, Golf, Medical Facility, Highway Access, House of Worship, Private School, Public School, T-Station, University
Utilities Available for Electric Range, for Electric Oven, Washer Hookup
Roof Type Shingle,Rubber
Total Parking Spaces 3
Garage Yes
Building
Lot Description Level
Foundation Concrete Perimeter
Sewer Public Sewer
Water Public
Architectural Style Colonial
Schools
Elementary Schools Ward
Middle Schools Bigelow
High Schools Nnhs
Others
Senior Community false
Read Less
Want to know what your home might be worth? Contact us for a FREE valuation!

Our team is ready to help you sell your home for the highest possible price ASAP
Bought with Sarina Steinmetz • William Raveis R.E. & Home Services





