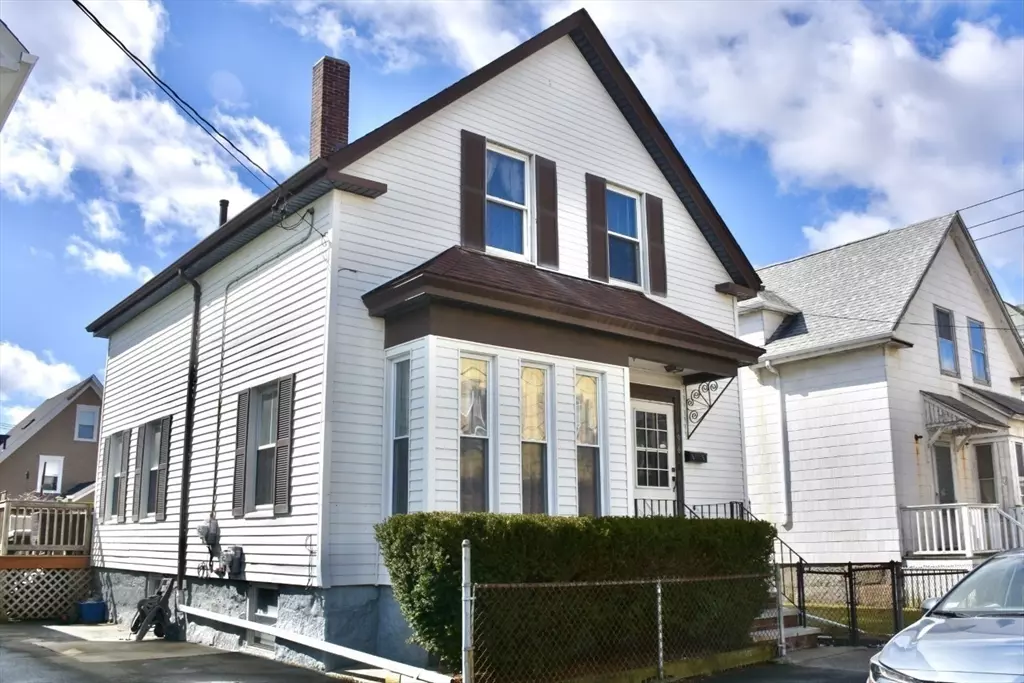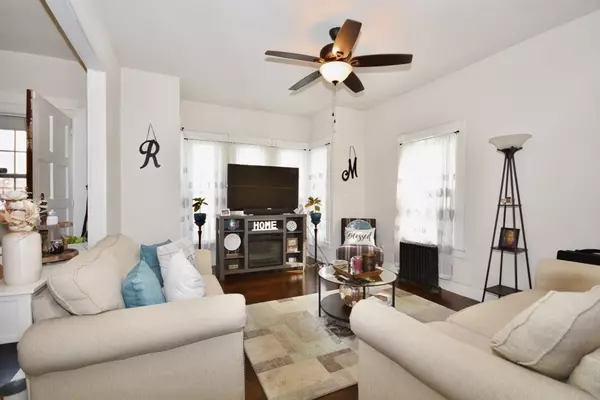$365,000
$340,000
7.4%For more information regarding the value of a property, please contact us for a free consultation.
196 Grinnell Street New Bedford, MA 02740
3 Beds
1 Bath
1,444 SqFt
Key Details
Sold Price $365,000
Property Type Single Family Home
Sub Type Single Family Residence
Listing Status Sold
Purchase Type For Sale
Square Footage 1,444 sqft
Price per Sqft $252
MLS Listing ID 73204437
Sold Date 05/03/24
Style Cottage
Bedrooms 3
Full Baths 1
HOA Y/N false
Year Built 1888
Annual Tax Amount $3,722
Tax Year 2023
Lot Size 1,742 Sqft
Acres 0.04
Property Description
1st OPEN HOUSE IS SATURDAY, MARCH 2ND FROM 11 AM - 1PM. This extremely well maintained Cottage, is move-in-ready and awaiting its new owner. The open concept living, dining room & kitchen with an abundance of natural sunlight features hardwood flooring. Your renovated kitchen with tile flooring, has stainless appliances, is very spacious & has direct access to the large back deck for warm weather cookouts. 2nd floor again with hardwood flooring shows 3 bedrooms, a walk-In closet & a full bath with tub, shower & tile floor. Home has been insulated with Mass Save, home is equipped with Solar Panels Leased with Sunnova. Driveway for 2 autos.
Location
State MA
County Bristol
Zoning RA
Direction Dartmouth Street to Grinnell Street. Home is located on the Right hand side.
Rooms
Basement Full, Walk-Out Access
Primary Bedroom Level Second
Dining Room Flooring - Hardwood, Open Floorplan, Remodeled
Kitchen Flooring - Stone/Ceramic Tile, Countertops - Upgraded, Cabinets - Upgraded, Deck - Exterior, Exterior Access, Open Floorplan, Remodeled, Slider, Stainless Steel Appliances, Gas Stove
Interior
Interior Features Open Floorplan, Walk-In Closet(s), Entry Hall
Heating Hot Water
Cooling Window Unit(s)
Flooring Tile, Hardwood, Flooring - Hardwood
Appliance Gas Water Heater, Range, Dishwasher, Microwave, Refrigerator, Washer, Dryer
Laundry In Basement
Exterior
Exterior Feature Deck - Wood, Fenced Yard
Fence Fenced/Enclosed, Fenced
Utilities Available for Gas Range, for Gas Oven
Waterfront Description Beach Front,Ocean,1 to 2 Mile To Beach,Beach Ownership(Public)
Roof Type Shingle
Total Parking Spaces 2
Garage No
Building
Foundation Stone, Granite
Sewer Public Sewer
Water Public
Architectural Style Cottage
Schools
Elementary Schools Gomes
Middle Schools Keith
High Schools Voke, Nbhs
Others
Senior Community false
Read Less
Want to know what your home might be worth? Contact us for a FREE valuation!

Our team is ready to help you sell your home for the highest possible price ASAP
Bought with The Ponte Group • Keller Williams South Watuppa





