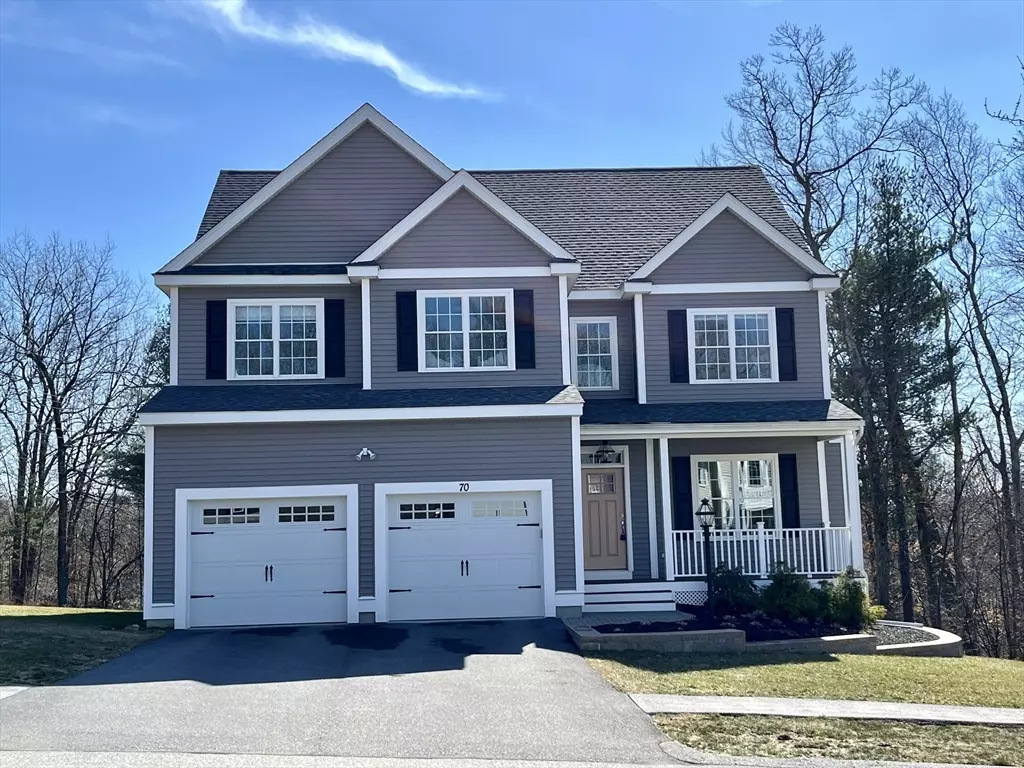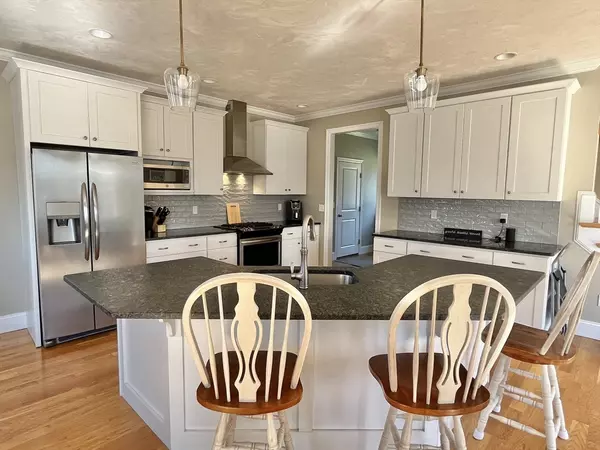$790,000
$740,000
6.8%For more information regarding the value of a property, please contact us for a free consultation.
70 Jordan Road Holden, MA 01520
4 Beds
2.5 Baths
2,562 SqFt
Key Details
Sold Price $790,000
Property Type Single Family Home
Sub Type Single Family Residence
Listing Status Sold
Purchase Type For Sale
Square Footage 2,562 sqft
Price per Sqft $308
Subdivision Oak Hill Estates
MLS Listing ID 73212588
Sold Date 04/30/24
Style Colonial
Bedrooms 4
Full Baths 2
Half Baths 1
HOA Fees $29/ann
HOA Y/N true
Year Built 2019
Annual Tax Amount $9,977
Tax Year 2024
Lot Size 0.360 Acres
Acres 0.36
Property Description
Welcome home to this stunning 5 yr young colonial in Oak Hill Estates. This gorgeous home sits on the outside of the cul-de-sac that backs up to White Oak conservation area. First floor open floor plan with a chefs delight of a kitchen; stainless steel range & hood, granite countertops & large central island breakfast bar. Which extends to a deck for morning coffee enjoyment. Also a spacious family room with cozy gas fireplace thats perfect for entertaining. Beaming hardwood floors encompass all of the main floor. Second floor features a large primary bedroom with walk-in closet & bathroom en suite with tiled shower & double sink vanity. 3 other spacious bedrooms, full bath double sink vanity & laundry room. Central AC & two-car attached garage, full basement is ready to be finished and has walk out slider to enjoy well groomed yard. Interior irrigation plumbing installed & permitted! Wonderful neighborhood that is perfect for an evening stroll. Open House Sat 10-12pm & Sun 1-3pm
Location
State MA
County Worcester
Zoning R1
Direction Salisbury Street to Jordan st then bear right
Rooms
Family Room Flooring - Hardwood
Basement Full, Unfinished
Primary Bedroom Level Second
Dining Room Flooring - Hardwood
Kitchen Flooring - Hardwood, Countertops - Stone/Granite/Solid, Kitchen Island, Open Floorplan, Recessed Lighting, Stainless Steel Appliances, Gas Stove
Interior
Interior Features Entrance Foyer
Heating Forced Air, Natural Gas
Cooling Central Air
Flooring Tile, Carpet, Hardwood, Flooring - Hardwood
Fireplaces Number 1
Fireplaces Type Family Room
Appliance Electric Water Heater, Water Heater, Range, Dishwasher
Laundry Flooring - Stone/Ceramic Tile, Second Floor, Electric Dryer Hookup, Washer Hookup
Exterior
Exterior Feature Porch, Deck
Garage Spaces 2.0
Community Features Shopping, Pool, Tennis Court(s), Park, Walk/Jog Trails, Golf, Conservation Area, Highway Access, Public School
Utilities Available for Gas Range, for Electric Dryer, Washer Hookup
Roof Type Shingle
Total Parking Spaces 4
Garage Yes
Building
Lot Description Cleared, Gentle Sloping
Foundation Concrete Perimeter
Sewer Public Sewer
Water Public
Architectural Style Colonial
Schools
Elementary Schools Dawson
Middle Schools Mountview
High Schools Wachusett Reg'L
Others
Senior Community false
Acceptable Financing Contract
Listing Terms Contract
Read Less
Want to know what your home might be worth? Contact us for a FREE valuation!

Our team is ready to help you sell your home for the highest possible price ASAP
Bought with The Riel Estate Team • Keller Williams Pinnacle Central





