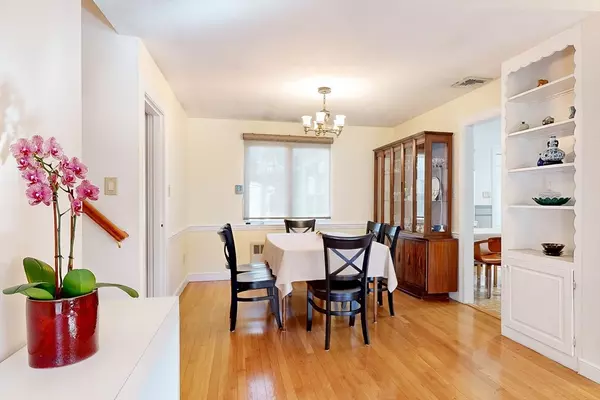$1,150,000
$1,049,000
9.6%For more information regarding the value of a property, please contact us for a free consultation.
74 Wade St Newton, MA 02461
3 Beds
2 Baths
2,117 SqFt
Key Details
Sold Price $1,150,000
Property Type Single Family Home
Sub Type Single Family Residence
Listing Status Sold
Purchase Type For Sale
Square Footage 2,117 sqft
Price per Sqft $543
MLS Listing ID 73211531
Sold Date 05/06/24
Style Split Entry
Bedrooms 3
Full Baths 2
HOA Y/N false
Year Built 1950
Annual Tax Amount $7,151
Tax Year 2023
Lot Size 5,662 Sqft
Acres 0.13
Property Description
Located in the highly sought-after Newton Highlands neighborhood, this charming home is a mere 10-minute walk to D-line Newton Highland T station and a brief stroll to Countryside Elem School. Meticulously maintained and cherished by the same family for over 50 yrs. Ideal for a growing family, this delightful home with garage parking is situated on a tranquil street yet close to Rt. 9, Rt.128, and just min to Newton Village shopping area. Featuring multiple levels of living space, the main flr showcases a large livingrm that flows onto the dining area boasting hardwood flrs and custom-built cabinets. The eat-in kitchen and a cozy sunroom open to a partially fenced backyard. Upstairs, three spacious bedrms and a full bathrm await. On the ground level is an office/bedroom with a 2nd bathrm and a spacious family rm with a fireplace. Laundry rm and additional storage are on a finished basement. The level ground is equipped with a lawn sprinkler system and termite bait stations.
Location
State MA
County Middlesex
Area Newton Highlands
Zoning SR3
Direction Please use google map
Rooms
Family Room Walk-In Closet(s), Flooring - Vinyl
Basement Finished, Walk-Out Access, Garage Access
Primary Bedroom Level Second
Dining Room Closet/Cabinets - Custom Built, Flooring - Hardwood, Window(s) - Picture
Kitchen Flooring - Vinyl, Window(s) - Picture, Countertops - Upgraded, Country Kitchen, Exterior Access, Stainless Steel Appliances
Interior
Interior Features Bonus Room, Sun Room
Heating Central, Baseboard, Electric Baseboard, Natural Gas
Cooling Central Air
Flooring Wood, Vinyl, Hardwood
Fireplaces Number 2
Fireplaces Type Family Room
Appliance Gas Water Heater, Range, Microwave, Refrigerator, Washer, Dryer
Laundry In Basement, Electric Dryer Hookup, Washer Hookup
Exterior
Exterior Feature Fenced Yard
Garage Spaces 1.0
Fence Fenced/Enclosed, Fenced
Community Features Public Transportation, Shopping, Park, Medical Facility, Laundromat, Conservation Area, Highway Access, House of Worship, Private School, Public School, T-Station
Utilities Available for Electric Range, for Electric Dryer, Washer Hookup
Roof Type Shingle
Total Parking Spaces 2
Garage Yes
Building
Lot Description Level
Foundation Concrete Perimeter, Block
Sewer Public Sewer
Water Public
Architectural Style Split Entry
Others
Senior Community false
Read Less
Want to know what your home might be worth? Contact us for a FREE valuation!

Our team is ready to help you sell your home for the highest possible price ASAP
Bought with Senyu Zhang • JW Real Estate Services, LLC





