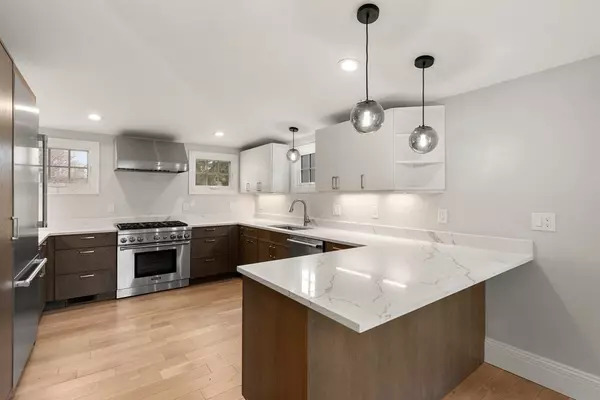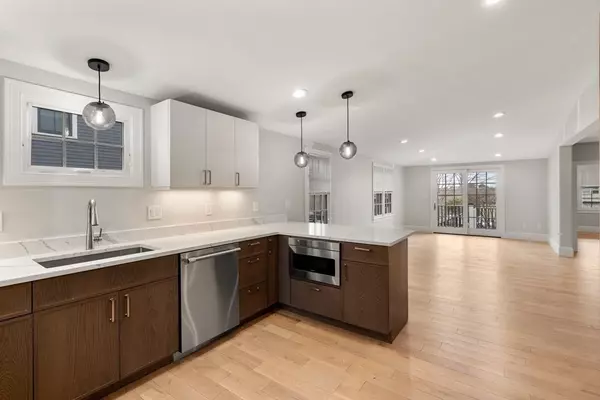$1,575,000
$1,548,000
1.7%For more information regarding the value of a property, please contact us for a free consultation.
65 High Street #65-1 Newton, MA 02464
4 Beds
3.5 Baths
3,200 SqFt
Key Details
Sold Price $1,575,000
Property Type Single Family Home
Sub Type Single Family Residence
Listing Status Sold
Purchase Type For Sale
Square Footage 3,200 sqft
Price per Sqft $492
MLS Listing ID 73216510
Sold Date 05/02/24
Style Greek Revival
Bedrooms 4
Full Baths 3
Half Baths 1
HOA Fees $550/mo
HOA Y/N true
Year Built 1836
Annual Tax Amount $14,507
Tax Year 2024
Lot Size 0.350 Acres
Acres 0.35
Property Description
Meticulously renovated in 2020 this attached single-family Greek Revival masterpiece was built in 1836 and it seamlessly marries classic charm with modern sophistication. Comprising 4beds and 3.5baths, this dwelling sprawls across a level lot, providing 3200SqFt space. Step inside to discover a grand foyer that sets the tone for the home's elegant ambiance. The main level unveils an airy open-concept living room, complemented by a gourmet kitchen featuring top-tier Thermador appliances and a quartz peninsula. First floor bedroom with a walk-in closet and an en-suite bath, as well as a luminous primary suite boasting another walk-in closet and a dual-sink bathroom, offering the ultimate retreat. Delight in modern comforts such as Marvin windows, multi-zone central air/heating with Nest thermostats, and updated utilities, electrical, gas and plumbing. This convenient locale offers easy access to the Elliot Green Line T station, Route 9, I95, Mass Pike, stores, restaurants, and amenities.
Location
State MA
County Middlesex
Area Newton Upper Falls
Zoning MR1
Direction Elliot Street (west) take a right to High St, or I95 to Rt 9 (east) take a right to High St.
Rooms
Family Room Bathroom - Half, Closet, Flooring - Hardwood, Window(s) - Bay/Bow/Box, Balcony / Deck, Cable Hookup, Deck - Exterior, Exterior Access, High Speed Internet Hookup, Open Floorplan, Recessed Lighting
Basement Full, Interior Entry, Concrete, Unfinished
Primary Bedroom Level Second
Dining Room Bathroom - Half, Flooring - Hardwood, Window(s) - Bay/Bow/Box, Balcony / Deck, Deck - Exterior, Exterior Access, Open Floorplan, Recessed Lighting
Kitchen Bathroom - Half, Closet/Cabinets - Custom Built, Flooring - Hardwood, Window(s) - Bay/Bow/Box, Dining Area, Pantry, Countertops - Stone/Granite/Solid, Kitchen Island, Breakfast Bar / Nook, Exterior Access, Open Floorplan, Recessed Lighting, Stainless Steel Appliances, Gas Stove, Lighting - Pendant
Interior
Interior Features Bathroom - Half, Recessed Lighting, Lighting - Sconce, Countertops - Stone/Granite/Solid, Closet, Office, Bathroom, Mud Room
Heating Central, Forced Air, Fireplace(s)
Cooling Central Air
Flooring Tile, Hardwood, Flooring - Hardwood, Flooring - Stone/Ceramic Tile
Fireplaces Number 2
Fireplaces Type Living Room
Appliance Gas Water Heater, Range, Dishwasher, Disposal, Microwave, Refrigerator, Freezer, Washer, Dryer, ENERGY STAR Qualified Refrigerator, ENERGY STAR Qualified Dryer, ENERGY STAR Qualified Dishwasher, ENERGY STAR Qualified Washer, Range Hood
Laundry Electric Dryer Hookup, Washer Hookup
Exterior
Exterior Feature Balcony / Deck, Porch - Enclosed, Deck - Wood, Rain Gutters, Professional Landscaping, Stone Wall
Community Features Public Transportation, Shopping, Tennis Court(s), Park, Walk/Jog Trails, Bike Path, Conservation Area, Highway Access, House of Worship, Private School, Public School, T-Station
Utilities Available for Gas Range, for Gas Oven, for Electric Dryer, Washer Hookup
Roof Type Rubber,Asphalt/Composition Shingles
Total Parking Spaces 2
Garage No
Building
Lot Description Gentle Sloping
Foundation Concrete Perimeter, Stone, Slab
Sewer Public Sewer
Water Public
Architectural Style Greek Revival
Schools
Elementary Schools Buffer Zone
Middle Schools Brown
High Schools Newton South
Others
Senior Community false
Acceptable Financing Contract
Listing Terms Contract
Read Less
Want to know what your home might be worth? Contact us for a FREE valuation!

Our team is ready to help you sell your home for the highest possible price ASAP
Bought with Currier, Lane & Young • Compass





