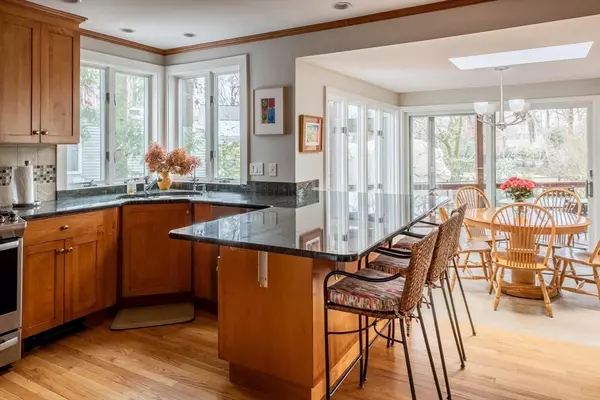$2,255,000
$2,200,000
2.5%For more information regarding the value of a property, please contact us for a free consultation.
56 Varick Rd Newton, MA 02468
4 Beds
4 Baths
4,175 SqFt
Key Details
Sold Price $2,255,000
Property Type Single Family Home
Sub Type Single Family Residence
Listing Status Sold
Purchase Type For Sale
Square Footage 4,175 sqft
Price per Sqft $540
Subdivision Waban
MLS Listing ID 73209467
Sold Date 05/07/24
Style Mid-Century Modern
Bedrooms 4
Full Baths 4
HOA Y/N false
Year Built 1952
Annual Tax Amount $18,340
Tax Year 2024
Lot Size 0.330 Acres
Acres 0.33
Property Description
Renovated and expanded Mid-Century Modern residence set in the Angier School district in Waban. The inviting foyer, with beautiful windows, opens to an oversized living room with fireplace and dining area; renovated kitchen with top-of-the-line appliances, island, custom cabinets, stone countertops, thoughtful storage; and separate eat-in area opens to a family room surrounded by windows overlooking the level backyard with mature plantings and access to screened-in porch with mahogany wood. The middle level has an office, bedroom, and full bathroom. The second floor has a wonderful primary bedroom suite with a skylight, walk-in closet, and spa-like bathroom with a double vanity, Jacuzzi tub, and radiant heat; two more bedrooms; two bathrooms, one renovated with radiant heat. The walk-out lower level has a playroom and gym. Additional features: brilliant natural light, hardwood floors, gas systems, AC, and attached two-car garage. Near Angier School, Waban Center, “T”, MA Pike/128.
Location
State MA
County Middlesex
Area Waban
Zoning SR2
Direction In Waban, Varick Road is off of Beacon Street.
Rooms
Family Room Window(s) - Picture, Open Floorplan
Basement Partially Finished, Walk-Out Access
Primary Bedroom Level Second
Kitchen Flooring - Hardwood, Dining Area, Countertops - Stone/Granite/Solid, Kitchen Island, Cabinets - Upgraded, Remodeled
Interior
Interior Features Home Office, Bathroom, Play Room, Exercise Room
Heating Baseboard, Radiant, Natural Gas
Cooling Central Air
Flooring Carpet, Hardwood, Flooring - Hardwood
Fireplaces Number 2
Fireplaces Type Living Room
Laundry In Basement
Exterior
Exterior Feature Porch - Screened, Hot Tub/Spa, Professional Landscaping
Garage Spaces 2.0
Community Features Public Transportation, Shopping, Pool, Tennis Court(s), Golf, Highway Access, Public School, T-Station
Roof Type Rubber
Total Parking Spaces 2
Garage Yes
Building
Lot Description Level
Foundation Concrete Perimeter
Sewer Public Sewer
Water Public
Architectural Style Mid-Century Modern
Schools
Elementary Schools Angier
Middle Schools Brown
High Schools South
Others
Senior Community false
Read Less
Want to know what your home might be worth? Contact us for a FREE valuation!

Our team is ready to help you sell your home for the highest possible price ASAP
Bought with Property Cousins • Berkshire Hathaway HomeServices Robert Paul Properties





