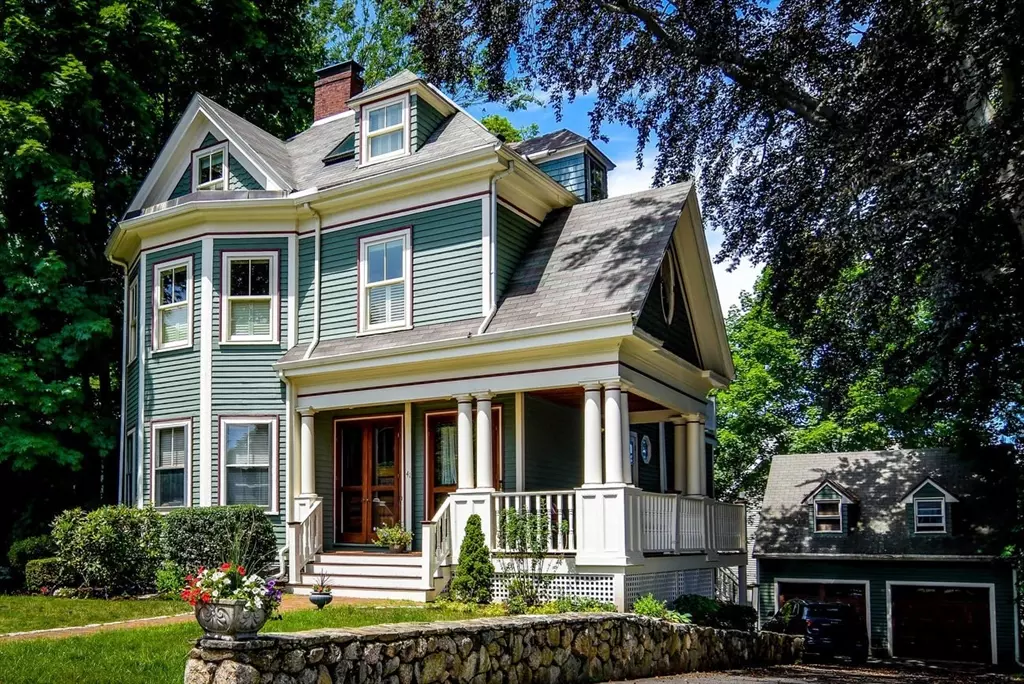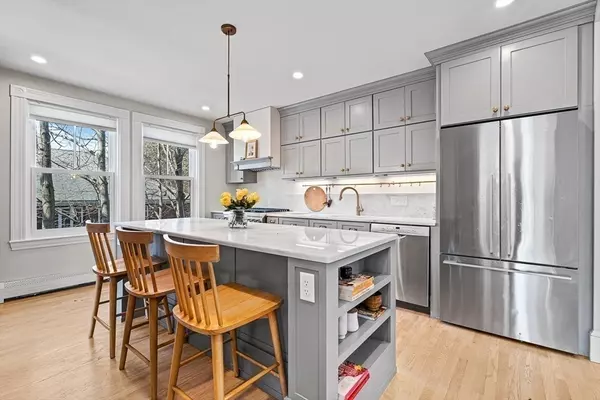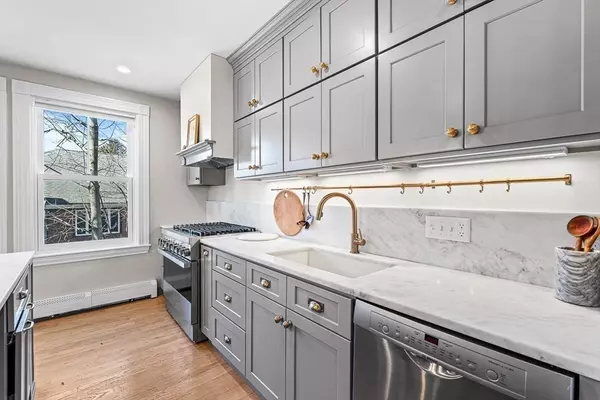$1,660,000
$1,499,000
10.7%For more information regarding the value of a property, please contact us for a free consultation.
41 Chase St #2 Newton, MA 02459
4 Beds
3 Baths
2,305 SqFt
Key Details
Sold Price $1,660,000
Property Type Condo
Sub Type Condominium
Listing Status Sold
Purchase Type For Sale
Square Footage 2,305 sqft
Price per Sqft $720
MLS Listing ID 73214334
Sold Date 05/09/24
Bedrooms 4
Full Baths 3
Year Built 1895
Annual Tax Amount $11,529
Tax Year 2024
Lot Size 8,276 Sqft
Acres 0.19
Property Description
Extensively renovated in 2021, this stunning & gracious upper-level Victorian duplex is in the heart of Newton Centre. Located on a serene treelined street, this beautiful 4 bedrm, 3 bath condo/townhome offers modern amenities without compromising period details. This home features a gorgeous renovated and expanded gourmet kitchen, an inviting living room with bay windows & gas fireplace, dining room, original stained glass windows, and entry-level mudroom with built-ins. The main level also has a bedroom with balcony, renovated bath, & zoom-room/office. The top floor has a beautiful primary suite with exquisite 2021 ensuite bath & sweeping sunset views, two additional generous bedrooms & a sleek updated bath. One garage spot w/loft storage & two add'l off street parking spaces. Exclusive use of side porch & balcony, shared yard. Ultra-convenient to Newton Centre shopping, restaurants, the Green line T, major routes, Crystal Lake & Newton Centre playground/park.Please see feature sheet
Location
State MA
County Middlesex
Area Newton Center
Zoning MR1
Direction Langley Road to Chase Street
Rooms
Basement N
Primary Bedroom Level Third
Dining Room Flooring - Hardwood, Window(s) - Stained Glass
Kitchen Closet/Cabinets - Custom Built, Flooring - Wood, Countertops - Stone/Granite/Solid, Breakfast Bar / Nook, Open Floorplan, Remodeled, Stainless Steel Appliances, Gas Stove
Interior
Interior Features Mud Room, Home Office, Internet Available - Unknown
Heating Baseboard, Natural Gas
Cooling Central Air, Ductless
Flooring Tile, Hardwood
Fireplaces Number 1
Fireplaces Type Living Room
Appliance Range, Dishwasher, Refrigerator, Washer, Dryer
Laundry Third Floor, In Unit
Exterior
Exterior Feature Porch, Balcony, Garden
Garage Spaces 1.0
Community Features Public Transportation, Shopping, Park, Walk/Jog Trails, Highway Access, House of Worship, Private School, Public School, T-Station
Utilities Available for Gas Range
Total Parking Spaces 2
Garage Yes
Building
Story 3
Sewer Public Sewer
Water Public
Schools
Elementary Schools Masonrice/Bowen
Middle Schools Oak Hill
High Schools Newton North Hs
Others
Senior Community false
Read Less
Want to know what your home might be worth? Contact us for a FREE valuation!

Our team is ready to help you sell your home for the highest possible price ASAP
Bought with Masha Senderovich • Keller Williams Realty





