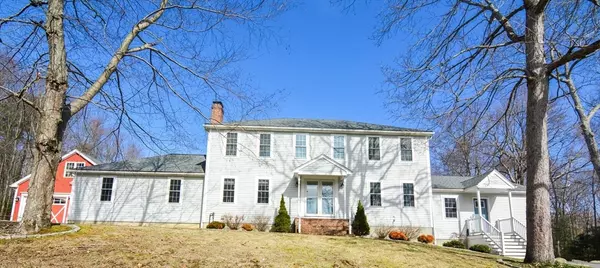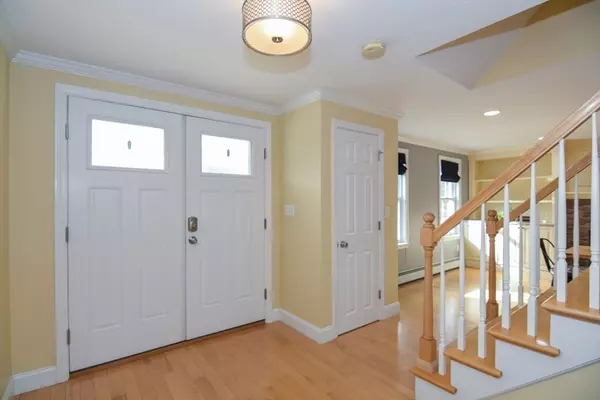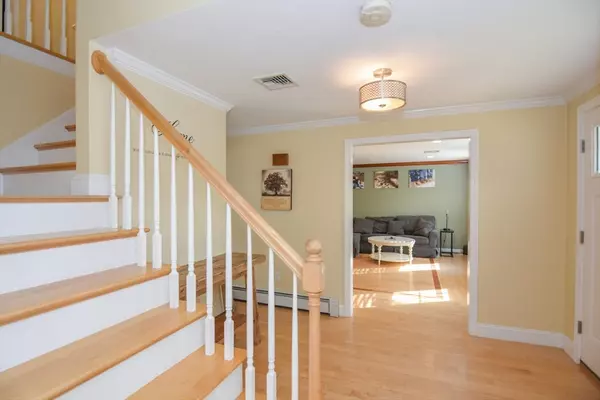$840,000
$829,900
1.2%For more information regarding the value of a property, please contact us for a free consultation.
6 Crestwood Drive Blackstone, MA 01504
4 Beds
3.5 Baths
3,435 SqFt
Key Details
Sold Price $840,000
Property Type Single Family Home
Sub Type Single Family Residence
Listing Status Sold
Purchase Type For Sale
Square Footage 3,435 sqft
Price per Sqft $244
MLS Listing ID 73206215
Sold Date 05/10/24
Style Colonial
Bedrooms 4
Full Baths 3
Half Baths 1
HOA Y/N false
Year Built 1996
Annual Tax Amount $10,770
Tax Year 2024
Lot Size 1.830 Acres
Acres 1.83
Property Description
ANY AND ALL OFFERS ARE DUE BY MONDAY, MARCH 25TH AT 2:00PM. Are you a business owner, car enthusiast, or looking for more room for extended family? Look no further! This property features a three bedroom home, one bedroom attached in-law, and 1500 sq ft detached garage with a loft for your business, cars, or toys. The main home boasts open concept living with hardwoods throughout the first floor, a beautifully updated primary bathroom, finished basement, custom built-ins, and an updated kitchen with walk-in pantry. The large wooded backyard offers lots of privacy in a charming neighborhood!
Location
State MA
County Worcester
Zoning Residentia
Direction Mendon St to Crestwood Dr
Rooms
Family Room Flooring - Wall to Wall Carpet
Basement Full, Partially Finished, Interior Entry, Garage Access
Primary Bedroom Level Second
Dining Room Flooring - Hardwood
Kitchen Closet, Flooring - Hardwood, Kitchen Island, Cabinets - Upgraded, Open Floorplan, Remodeled, Storage, Wine Chiller, Lighting - Pendant
Interior
Interior Features In-Law Floorplan
Heating Central, Baseboard, Oil
Cooling Central Air
Flooring Wood
Fireplaces Number 1
Fireplaces Type Dining Room
Appliance Oven, Dishwasher, Microwave, Range, Refrigerator, Wine Refrigerator
Laundry Bathroom - Full, Second Floor
Exterior
Exterior Feature Porch, Deck, Deck - Wood, Deck - Vinyl, Patio, Covered Patio/Deck, Pool - Above Ground, Rain Gutters, Storage, Professional Landscaping, Screens, Fenced Yard, Gazebo
Garage Spaces 4.0
Fence Fenced/Enclosed, Fenced
Pool Above Ground
Community Features Shopping, Park, Walk/Jog Trails, Laundromat, Bike Path, Public School
Roof Type Shingle
Total Parking Spaces 10
Garage Yes
Private Pool true
Building
Lot Description Wooded, Cleared, Level
Foundation Concrete Perimeter
Sewer Private Sewer
Water Private
Architectural Style Colonial
Others
Senior Community false
Acceptable Financing Contract
Listing Terms Contract
Read Less
Want to know what your home might be worth? Contact us for a FREE valuation!

Our team is ready to help you sell your home for the highest possible price ASAP
Bought with Patricia Magalhaes • Settlers Realty Group, LLC





